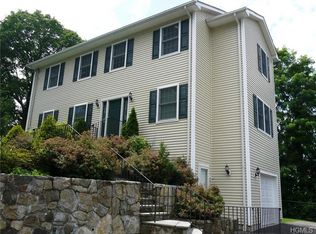Sold for $880,000
$880,000
31 Ridge Road, Cortlandt Manor, NY 10567
4beds
3,125sqft
Single Family Residence, Residential
Built in 1994
0.71 Acres Lot
$937,800 Zestimate®
$282/sqft
$6,099 Estimated rent
Home value
$937,800
$872,000 - $1.00M
$6,099/mo
Zestimate® history
Loading...
Owner options
Explore your selling options
What's special
Embrace the exclusive lifestyle of Cortlandt Estates in this turn-key dream 4-bedroom contemporary colonial with Spa Backyard. Natural light fills the spacious interior, highlighting the vaulted ceilings, the rich hardwood floors, and spacious dream kitchen with quartz counters, natural gas cooking and stainless appliances. This home features a primary suite with lavish ensuite bathroom, updated hall bathroom, abundance of storage, and a ready-to-customize basement with high ceilings. Venture outside to discover a private backyard oasis with a Masterspa hot tub, completing this corner two lot masterpiece. Comprehensive updates include new chandeliers, handrails, doors at fireplace, HVAC, roof, interior and exterior paint, board and batten exterior detailing, generator hookup, laundry room, entry window, garage doors, patio with pergola and more. Enjoy peace of mind with natural gas heating, central air conditioning, municipal water and sewer. A rare opportunity to own a piece of paradise, renovated for today's luxury buyer. Basic STAR rebate for owners who qualify is $1,375.17 Additional Information: Amenities:Storage,ParkingFeatures:2 Car Attached,
Zillow last checked: 8 hours ago
Listing updated: November 16, 2024 at 10:48am
Listed by:
Lauren Zaccaria 914-980-1042,
Houlihan Lawrence Inc. 914-238-4766
Bought with:
John Perrone, 10301221646
Coldwell Banker Realty
Source: OneKey® MLS,MLS#: H6294096
Facts & features
Interior
Bedrooms & bathrooms
- Bedrooms: 4
- Bathrooms: 3
- Full bathrooms: 2
- 1/2 bathrooms: 1
Other
- Description: Entry; Formal Living Room; Formal Dining Room(used as Office); Family Room; Kitchen; Door to Patio; Half Bath; Laundry Room; Two Car Garage
- Level: First
Other
- Description: Primary Bedroom w/ Ensuite Bathroom; 3 bedrooms; Full Hall Bath; Walk-In Storage
- Level: Second
Other
- Description: Full Unfinished Basement with Possible Future Rec/Play/Craft Room Potential; Mechanicals
- Level: Basement
Heating
- Hot Water
Cooling
- Central Air
Appliances
- Included: Dishwasher, Dryer, Microwave, Refrigerator, Stainless Steel Appliance(s), Washer, Gas Water Heater
- Laundry: Inside
Features
- Cathedral Ceiling(s), Ceiling Fan(s), Chandelier, Double Vanity, Eat-in Kitchen, Formal Dining, Primary Bathroom, Open Kitchen, Quartz/Quartzite Counters
- Flooring: Hardwood
- Windows: Blinds, New Windows
- Basement: Full,Unfinished
- Attic: Pull Stairs
- Number of fireplaces: 1
Interior area
- Total structure area: 3,125
- Total interior livable area: 3,125 sqft
Property
Parking
- Total spaces: 2
- Parking features: Attached, Driveway, Garage Door Opener
- Has uncovered spaces: Yes
Features
- Patio & porch: Patio, Porch
- Has spa: Yes
Lot
- Size: 0.71 Acres
- Features: Corner Lot, Near Public Transit, Near Shops
- Residential vegetation: Partially Wooded
Details
- Parcel number: 2289033016000010000013
Construction
Type & style
- Home type: SingleFamily
- Architectural style: Colonial
- Property subtype: Single Family Residence, Residential
Condition
- Year built: 1994
Details
- Builder model: The Bristol
Utilities & green energy
- Sewer: Public Sewer
- Water: Public
- Utilities for property: Trash Collection Public
Community & neighborhood
Location
- Region: Cortlandt Manor
- Subdivision: Cortlandt Estates
Other
Other facts
- Listing agreement: Exclusive Right To Sell
Price history
| Date | Event | Price |
|---|---|---|
| 6/7/2024 | Sold | $880,000-0.9%$282/sqft |
Source: | ||
| 5/3/2024 | Pending sale | $888,000$284/sqft |
Source: | ||
| 3/18/2024 | Listed for sale | $888,000+97.3%$284/sqft |
Source: | ||
| 5/13/2013 | Sold | $450,000-6.2%$144/sqft |
Source: | ||
| 3/21/2013 | Price change | $479,900-1.7%$154/sqft |
Source: Coldwell Banker Residential Brokerage - Croton On Hudson Office #3230310 Report a problem | ||
Public tax history
| Year | Property taxes | Tax assessment |
|---|---|---|
| 2024 | -- | $9,000 |
| 2023 | -- | $9,000 |
| 2022 | -- | $9,000 |
Find assessor info on the county website
Neighborhood: 10567
Nearby schools
GreatSchools rating
- 5/10Furnace Woods Elementary SchoolGrades: PK,1-2Distance: 1.7 mi
- 5/10Blue Mountain Middle SchoolGrades: 6-8Distance: 1.6 mi
- 8/10Hendrick Hudson High SchoolGrades: 9-12Distance: 3 mi
Schools provided by the listing agent
- Elementary: Furnace Woods Elementary School
- Middle: Blue Mountain Middle School
- High: Hendrick Hudson High School
Source: OneKey® MLS. This data may not be complete. We recommend contacting the local school district to confirm school assignments for this home.
