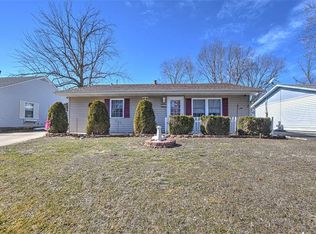Fantastic 3 bedroom ranch in South Shores, walking distance from the park. Roof new in 2015, central air 2014, disposal 2013, gutters 2009, Hot water heater & kitchen floors 2020. Fenced back yard, brick patio and 1.5 car garage w/ workshop area. Other extra's pull downstairs to the attic, built-in bookcase, picture window, newer energy star doors. All appliances stay (stove microwave, Refrigerator, dishwasher, washer, and dryer). Large mudroom with lots of storage.
This property is off market, which means it's not currently listed for sale or rent on Zillow. This may be different from what's available on other websites or public sources.
