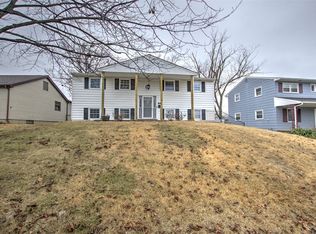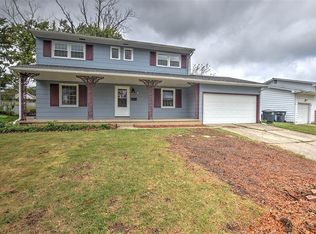WOW! This isn't your average south shores ranch! It offers a little more space that's open concept design. The kitchen has been completely redone with maple cabinetry and stainless appliances that includes a gas stove and microwave. The oversized bath offers a separate tub and shower with subway and mosaic tiling. It also offers a rain shower shower head! Theres a one car attached garage and a large patio out back with access from the master bedroom! Closet organizational systems. Newer vinyl clad windows here too!
This property is off market, which means it's not currently listed for sale or rent on Zillow. This may be different from what's available on other websites or public sources.

