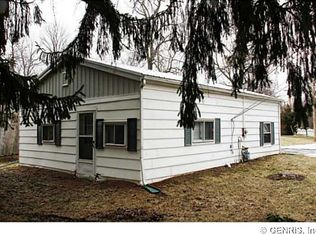Closed
$128,000
31 Riverside Dr, Rochester, NY 14623
2beds
809sqft
Single Family Residence
Built in 1940
6,534 Square Feet Lot
$-- Zestimate®
$158/sqft
$1,657 Estimated rent
Home value
Not available
Estimated sales range
Not available
$1,657/mo
Zestimate® history
Loading...
Owner options
Explore your selling options
What's special
Past delay negotiation! come check this out!!
Fall in love with this charming, move-in-ready bungalow just minutes from RIT! Nestled in a peaceful, sought-after neighborhood, this cozy gem is perfectly positioned across from the Genesee River and a picturesque golf course—ideal for morning walks, leisurely rounds of golf, or simply soaking in the serene views.
Step inside to discover a warm, inviting interior featuring brand-new flooring in the living room and freshly tiled kitchen floors, offering both comfort and style. The roof is less than 3 years old, giving you peace of mind and reducing future maintenance costs.
Enjoy the best of both worlds: a quiet, cozy retreat with all the shopping, dining, and everyday conveniences just around the corner. This home offers a low-maintenance lifestyle, making it perfect home for anyone.
Zillow last checked: 8 hours ago
Listing updated: August 19, 2025 at 01:25pm
Listed by:
Thuy Summer Nebbia 585-278-6733,
Platinum Prop & Asset Mgmt
Bought with:
Marc Reali, 30RE1114760
Howard Hanna
Source: NYSAMLSs,MLS#: R1612493 Originating MLS: Rochester
Originating MLS: Rochester
Facts & features
Interior
Bedrooms & bathrooms
- Bedrooms: 2
- Bathrooms: 2
- Full bathrooms: 2
- Main level bathrooms: 2
- Main level bedrooms: 2
Heating
- Gas, Forced Air
Appliances
- Included: Dryer, Electric Cooktop, Gas Water Heater, Microwave, Refrigerator
Features
- Dining Area, Bedroom on Main Level, Programmable Thermostat
- Flooring: Laminate, Tile, Varies
- Basement: Crawl Space
- Has fireplace: No
Interior area
- Total structure area: 809
- Total interior livable area: 809 sqft
Property
Parking
- Parking features: Carport
- Has carport: Yes
Features
- Levels: One
- Stories: 1
- Patio & porch: Deck
- Exterior features: Blacktop Driveway, Deck
Lot
- Size: 6,534 sqft
- Dimensions: 50 x 150
- Features: Rectangular, Rectangular Lot, Residential Lot
Details
- Parcel number: 2620001471600003004000
- Special conditions: Standard
Construction
Type & style
- Home type: SingleFamily
- Architectural style: Bungalow
- Property subtype: Single Family Residence
Materials
- Vinyl Siding, Copper Plumbing
- Foundation: Other, See Remarks
- Roof: Asphalt
Condition
- Resale
- Year built: 1940
Utilities & green energy
- Electric: Circuit Breakers
- Sewer: Septic Tank
- Water: Connected, Public
- Utilities for property: Water Connected
Community & neighborhood
Location
- Region: Rochester
- Subdivision: Riverside Gardens
Other
Other facts
- Listing terms: Cash,Conventional,FHA
Price history
| Date | Event | Price |
|---|---|---|
| 8/14/2025 | Sold | $128,000-11.7%$158/sqft |
Source: | ||
| 6/26/2025 | Pending sale | $145,000$179/sqft |
Source: | ||
| 6/5/2025 | Listed for sale | $145,000+45%$179/sqft |
Source: | ||
| 2/4/2022 | Sold | $100,000$124/sqft |
Source: | ||
| 12/1/2021 | Pending sale | $100,000$124/sqft |
Source: | ||
Public tax history
| Year | Property taxes | Tax assessment |
|---|---|---|
| 2024 | -- | $60,200 |
| 2023 | -- | $60,200 |
| 2022 | -- | $60,200 |
Find assessor info on the county website
Neighborhood: 14623
Nearby schools
GreatSchools rating
- 4/10T J Connor Elementary SchoolGrades: PK-5Distance: 6.2 mi
- 5/10Wheatland Chili High SchoolGrades: 6-12Distance: 6.7 mi
Schools provided by the listing agent
- District: Wheatland-Chili
Source: NYSAMLSs. This data may not be complete. We recommend contacting the local school district to confirm school assignments for this home.
