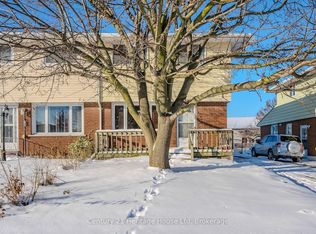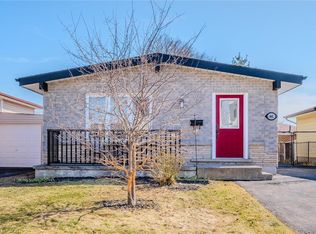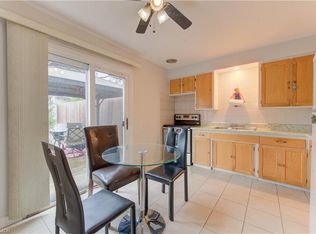Sold for $590,000 on 08/20/25
C$590,000
31 Roberts Cres, Kitchener, ON N2E 1A6
3beds
1,089sqft
Single Family Residence, Residential
Built in 1969
-- sqft lot
$-- Zestimate®
C$542/sqft
$-- Estimated rent
Home value
Not available
Estimated sales range
Not available
Not available
Loading...
Owner options
Explore your selling options
What's special
Absolutely charming and full of potential – this 2-storey FREEHOLD SEMI-DETACHED home in desirable Alpine Village is the one you’ve been waiting for! DUPLEX POTENTIAL with convenient side-door access offers the ability to add a secondary unit for extra income or multi-generational living – a fantastic equity-building opportunity. With 3 bedrooms and 1 full bathroom, this home is ideal for families, investors, or first-time buyers. The bright living room is filled with natural light from the large picture window, creating a warm and inviting space. The updated kitchen features stainless steel appliances, modern cabinetry, ample counter space, and flows seamlessly to the dining area with a walkout to the deck – perfect for indoor-outdoor living. Step outside to the spacious, fully fenced backyard complete with a large multi-tiered deck, ideal for BBQs, entertaining, or simply relaxing in your private outdoor retreat. The partially finished basement is ready for your creative touch – a rec room, office, or future in-law suite awaits. With a deep driveway offering ample parking, plus proximity to highways, transit, parks, restaurants, and shopping – this location checks all the boxes. Move-in ready with income potential and a layout that adapts to your needs, this home is a smart investment in a thriving community. Book your private showing today – this one won’t last!
Zillow last checked: 8 hours ago
Listing updated: August 19, 2025 at 09:37pm
Listed by:
Jeff Blackham, Broker,
Toronto Real Estate Realty Plus
Source: ITSO,MLS®#: 40747691Originating MLS®#: Cornerstone Association of REALTORS®
Facts & features
Interior
Bedrooms & bathrooms
- Bedrooms: 3
- Bathrooms: 1
- Full bathrooms: 1
Other
- Level: Second
- Area: 113.86
- Dimensions: 14ft. 4in. X 8ft. 11in.
Bedroom
- Level: Second
- Area: 91.8
- Dimensions: 10ft. 11in. X 9ft. 8in.
Bedroom
- Level: Second
- Area: 101.3
- Dimensions: 10ft. 11in. X 10ft. 2in.
Bathroom
- Features: 4-Piece
- Level: Second
- Area: 36.11
- Dimensions: 7ft. 8in. X 5ft. 10in.
Kitchen
- Level: Main
- Area: 199.34
- Dimensions: 18ft. 4in. X 11ft. 5in.
Living room
- Features: Hardwood Floor
- Level: Main
- Area: 184.14
- Dimensions: 14ft. 11in. X 13ft. 5in.
Recreation room
- Level: Basement
- Area: 133.12
- Dimensions: 12ft. 8in. X 11ft. 2in.
Utility room
- Level: Basement
- Area: 145.94
- Dimensions: 18ft. 4in. X 8ft. 9in.
Heating
- Forced Air, Natural Gas
Cooling
- Central Air
Appliances
- Laundry: In-Suite
Features
- Basement: Full,Partially Finished,Sump Pump
- Has fireplace: No
Interior area
- Total structure area: 1,089
- Total interior livable area: 1,089 sqft
- Finished area above ground: 1,089
Property
Parking
- Total spaces: 4
- Parking features: Asphalt, No Driveway Parking, Private Drive Single Wide
- Uncovered spaces: 4
Features
- Fencing: Full
- Frontage type: North
- Frontage length: 28.66
Lot
- Dimensions: 28.66 x 0
- Features: Urban, Rectangular, Hospital, Major Highway, Park, Place of Worship, Public Transit, Quiet Area, Rec./Community Centre, School Bus Route, Schools
Details
- Additional structures: Shed(s)
- Parcel number: 226000040
- Zoning: RES-4
Construction
Type & style
- Home type: SingleFamily
- Architectural style: Two Story
- Property subtype: Single Family Residence, Residential
- Attached to another structure: Yes
Materials
- Brick, Vinyl Siding
- Foundation: Poured Concrete
- Roof: Asphalt Shing
Condition
- 51-99 Years
- New construction: No
- Year built: 1969
Utilities & green energy
- Sewer: Sewer (Municipal)
- Water: Municipal
Community & neighborhood
Location
- Region: Kitchener
Price history
| Date | Event | Price |
|---|---|---|
| 8/20/2025 | Sold | C$590,000C$542/sqft |
Source: ITSO #40747691 | ||
Public tax history
Tax history is unavailable.
Neighborhood: Alpine
Nearby schools
GreatSchools rating
No schools nearby
We couldn't find any schools near this home.
Schools provided by the listing agent
- Elementary: Our Lady Of Grace (Jk-08); Alpine P.S. (Jk-06)
- High: St. Mary's Secondary School (09-12); Cameron Heights C.I. (
Source: ITSO. This data may not be complete. We recommend contacting the local school district to confirm school assignments for this home.


