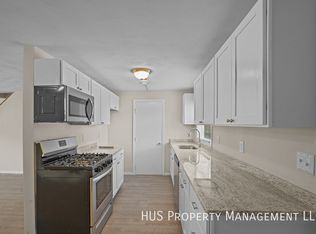PRICED TO SELL QUICKLY.......MANY RENOVATIONS COMPLETED FOR YOU IN THIS 3 BED 2 FULL BATH RAISED RANCH. START YOUR TOUR OF THE HOME COMING INTO A BRIGHT LIVING ROOM WITH OPEN STYLE FLOOR PLAN LEADING TO DINING AREA AND GOOD SIZE KITCHEN, EXTRA PANTRY AND UPDATED APPLIANCES. START OR END YOUR DAY RELAXING ON THE DECK OVERLOOKING FENCED IN YARD, FULL BATHROOM WITH LAUNDRY IN LOWER LEVEL WITH FINISHED ROOMS TO USE ACCORDING TO YOUR OWN NEEDS, LOWER LEVEL ALSO FEATURES WALKOUT TO BACKYARD.
This property is off market, which means it's not currently listed for sale or rent on Zillow. This may be different from what's available on other websites or public sources.

