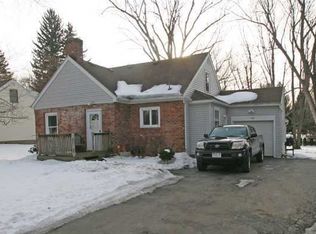Closed
$333,000
31 Rowley Dr, Rochester, NY 14624
3beds
1,432sqft
Single Family Residence
Built in 1945
0.34 Acres Lot
$343,800 Zestimate®
$233/sqft
$2,719 Estimated rent
Maximize your home sale
Get more eyes on your listing so you can sell faster and for more.
Home value
$343,800
$323,000 - $364,000
$2,719/mo
Zestimate® history
Loading...
Owner options
Explore your selling options
What's special
Charm and character boasts it way through this quaint home that is immaculate. Sellers just had a new roof put on in May 2024 with a full tear off. Welcoming entrance with a beautiful walk way and landscaping to set off the front along with the shake and stone exterior. Living room with hardwood floors and a gas fireplace, formal dining leads to a screened porch for those warm nights to sit and relax. Eat in kitchen has a movable center island and perfect for a pub style table. All the appliances are included with a brand new dishwasher. Home has 2 full baths, upper bathroom has a new walk in shower and new flooring, 3 bedrooms all with hardwood floors, the upstairs hardwoods are all refinished. You will love the cubby storage space in the upper level. Forced air gas furnace with central air was just inspected and good to go. The attached garage is a tandem with room for 2 cars, and new garage door opener. 2 sheds, one has electric. Gas grill is hooked to natural gas and will stay. Home shows really nice. Delayed negotiations till Tuesday 6/10/2025 @3:00 p.m.
Zillow last checked: 8 hours ago
Listing updated: August 04, 2025 at 10:45am
Listed by:
Janet L. Campbell 585-352-7866,
Hunt Real Estate ERA/Columbus
Bought with:
Diane Springer, 10401258952
Howard Hanna
Source: NYSAMLSs,MLS#: R1611772 Originating MLS: Rochester
Originating MLS: Rochester
Facts & features
Interior
Bedrooms & bathrooms
- Bedrooms: 3
- Bathrooms: 2
- Full bathrooms: 2
- Main level bathrooms: 1
- Main level bedrooms: 1
Bedroom 1
- Level: First
Bedroom 1
- Level: First
Bedroom 2
- Level: Second
Bedroom 2
- Level: Second
Bedroom 3
- Level: Second
Bedroom 3
- Level: Second
Dining room
- Level: First
Dining room
- Level: First
Kitchen
- Level: First
Kitchen
- Level: First
Living room
- Level: First
Living room
- Level: First
Heating
- Gas, Forced Air
Cooling
- Central Air
Appliances
- Included: Dishwasher, Free-Standing Range, Gas Oven, Gas Range, Gas Water Heater, Microwave, Oven, Refrigerator, Humidifier
- Laundry: In Basement
Features
- Ceiling Fan(s), Separate/Formal Dining Room, Entrance Foyer, Eat-in Kitchen, Separate/Formal Living Room, Kitchen Island, Sliding Glass Door(s), Natural Woodwork, Bedroom on Main Level, Programmable Thermostat
- Flooring: Ceramic Tile, Hardwood, Varies
- Doors: Sliding Doors
- Windows: Thermal Windows
- Basement: Full,Sump Pump
- Number of fireplaces: 1
Interior area
- Total structure area: 1,432
- Total interior livable area: 1,432 sqft
Property
Parking
- Total spaces: 1.5
- Parking features: Attached, Garage, Garage Door Opener
- Attached garage spaces: 1.5
Features
- Patio & porch: Patio
- Exterior features: Blacktop Driveway, Gas Grill, Patio
Lot
- Size: 0.34 Acres
- Dimensions: 82 x 210
- Features: Rectangular, Rectangular Lot, Residential Lot
Details
- Additional structures: Shed(s), Storage
- Parcel number: 2626001340900001012000
- Special conditions: Standard
Construction
Type & style
- Home type: SingleFamily
- Architectural style: Cape Cod
- Property subtype: Single Family Residence
Materials
- Shake Siding, Stone, Copper Plumbing
- Foundation: Block
- Roof: Asphalt,Shingle
Condition
- Resale
- Year built: 1945
Utilities & green energy
- Electric: Circuit Breakers
- Sewer: Connected
- Water: Connected, Public
- Utilities for property: Cable Available, Sewer Connected, Water Connected
Community & neighborhood
Location
- Region: Rochester
- Subdivision: Acre Gardens Resub
Other
Other facts
- Listing terms: Cash,Conventional,FHA,VA Loan
Price history
| Date | Event | Price |
|---|---|---|
| 8/1/2025 | Sold | $333,000+38.8%$233/sqft |
Source: | ||
| 7/31/2025 | Pending sale | $239,900$168/sqft |
Source: | ||
| 7/31/2025 | Listing removed | $239,900$168/sqft |
Source: | ||
| 6/11/2025 | Pending sale | $239,900$168/sqft |
Source: | ||
| 6/3/2025 | Listed for sale | $239,900+13.7%$168/sqft |
Source: | ||
Public tax history
| Year | Property taxes | Tax assessment |
|---|---|---|
| 2024 | -- | $113,600 |
| 2023 | -- | $113,600 |
| 2022 | -- | $113,600 |
Find assessor info on the county website
Neighborhood: 14624
Nearby schools
GreatSchools rating
- 8/10Florence Brasser SchoolGrades: K-5Distance: 1.2 mi
- 5/10Gates Chili Middle SchoolGrades: 6-8Distance: 1.7 mi
- 4/10Gates Chili High SchoolGrades: 9-12Distance: 1.8 mi
Schools provided by the listing agent
- District: Gates Chili
Source: NYSAMLSs. This data may not be complete. We recommend contacting the local school district to confirm school assignments for this home.
