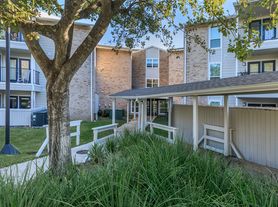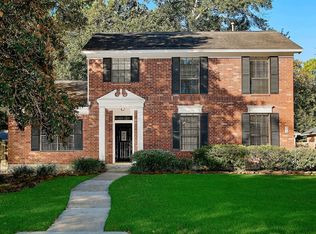Welcome to this beautifully updated 4-bedroom, 2-bathroom home in the heart of The Woodlands! Inside, you'll find a modern kitchen and bathrooms with new cabinets, quartz countertops, and a walk-in shower in the primary suite. The home features wood-look flooring throughout (no carpet!) and recessed lighting in the kitchen and living areas for a bright, inviting feel. Enjoy peace of mind with recent upgrades including a newer HVAC system, PEX plumbing, and water heater. Zoned to top-rated schools - Galatas Elementary, McCullough Junior High, and The Woodlands High School this home combines style, comfort, and convenience. Ideally located near premier shopping, dining, and all the amenities The Woodlands has to offer. Schedule your showing today!
Copyright notice - Data provided by HAR.com 2022 - All information provided should be independently verified.
House for rent
$2,600/mo
31 S Stony Bridge Cir, Spring, TX 77381
4beds
2,019sqft
Price may not include required fees and charges.
Singlefamily
Available now
Electric, ceiling fan
Electric dryer hookup laundry
2 Attached garage spaces parking
Natural gas, fireplace
What's special
Recessed lightingWood-look flooringNew cabinetsQuartz countertopsModern kitchenWalk-in shower
- 49 days |
- -- |
- -- |
Travel times
Looking to buy when your lease ends?
Consider a first-time homebuyer savings account designed to grow your down payment with up to a 6% match & a competitive APY.
Facts & features
Interior
Bedrooms & bathrooms
- Bedrooms: 4
- Bathrooms: 2
- Full bathrooms: 2
Rooms
- Room types: Breakfast Nook, Family Room
Heating
- Natural Gas, Fireplace
Cooling
- Electric, Ceiling Fan
Appliances
- Included: Dishwasher, Disposal, Microwave, Oven, Range
- Laundry: Electric Dryer Hookup, Gas Dryer Hookup, Hookups, Washer Hookup
Features
- All Bedrooms Down, Ceiling Fan(s), En-Suite Bath, High Ceilings, Primary Bed - 1st Floor, Walk-In Closet(s)
- Flooring: Linoleum/Vinyl
- Has fireplace: Yes
Interior area
- Total interior livable area: 2,019 sqft
Property
Parking
- Total spaces: 2
- Parking features: Attached, Covered
- Has attached garage: Yes
- Details: Contact manager
Features
- Stories: 1
- Exterior features: All Bedrooms Down, Architecture Style: Traditional, Attached, Back Yard, ENERGY STAR Qualified Appliances, Electric Dryer Hookup, En-Suite Bath, Gas Dryer Hookup, Heating: Gas, High Ceilings, Living Area - 1st Floor, Living/Dining Combo, Lot Features: Back Yard, Subdivided, Patio/Deck, Primary Bed - 1st Floor, Subdivided, Utility Room, Walk-In Closet(s), Washer Hookup, Window Coverings
Details
- Parcel number: 97221005600
Construction
Type & style
- Home type: SingleFamily
- Property subtype: SingleFamily
Condition
- Year built: 1988
Community & HOA
Location
- Region: Spring
Financial & listing details
- Lease term: Long Term,12 Months
Price history
| Date | Event | Price |
|---|---|---|
| 10/1/2025 | Listed for rent | $2,600-5.5%$1/sqft |
Source: | ||
| 6/4/2023 | Listing removed | -- |
Source: | ||
| 5/30/2023 | Listed for rent | $2,750$1/sqft |
Source: | ||

