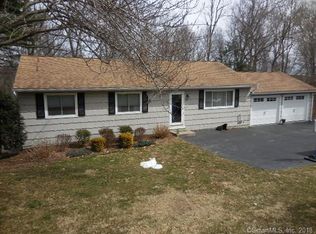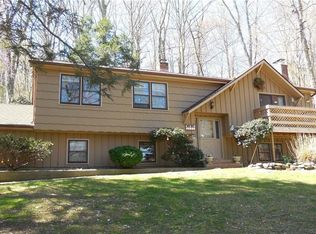Solid ranch on cul-de sac. Private and serene location, backing to woods. Perfect for nature lovers! This home is in excellent condition and has been well maintained. Lower level adds an additional 700 sq.ft. with FR, with sliders to rear yard plus 1/2 bath, office or den. Exterior includes newer paint, newer stone walk way, newer architectural shingled roof, newer garage doors.
This property is off market, which means it's not currently listed for sale or rent on Zillow. This may be different from what's available on other websites or public sources.


