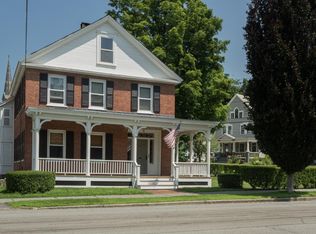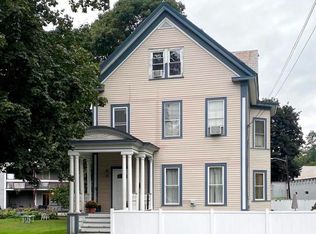Closed
Listed by:
Steve Schoppmeyer,
BHG Masiello Brattleboro 802-257-1111
Bought with: BHG Masiello Brattleboro
Zestimate®
$280,000
31 School Street, Rockingham, VT 05101
6beds
3,468sqft
Multi Family
Built in 1850
-- sqft lot
$280,000 Zestimate®
$81/sqft
$2,204 Estimated rent
Home value
$280,000
$252,000 - $311,000
$2,204/mo
Zestimate® history
Loading...
Owner options
Explore your selling options
What's special
Attractive and well maintained 3 unit Multi-family with great in-town location. Many original features remain including wood floors, 2 marble mantles, moldings, curved walls, beautiful arches and built-ins. Unit 1 on the first floor features living room open via graceful arches to dining room, large eat-in kitchen, 2 large bedrooms,, hardwood floors, marble fireplaces. Unit 2 is on the 2nd floor front and features remodeled kitchen and full bath, 2 bedrooms (one is small and being used as an office) and living room and a full bath. Unit 3 has a small mudroom/storage room on first floor and stairs up to the remodeled kitchen, pantry, hardwood floors, living room, full bath and 2 bedrooms. All the units are nicely finished and are bright and comfortable. All units are rented and currently month to month. Each unit has a separate garage space and the landlord has a 4th garage space in the large unfinished barn at the rear of the house. Above the tenant garages is a large 2nd story area great for storage. Pay laundry shared by all tenants. 2 additional unused older rooms in the third floor attic space. Turn-key rental property. Expenses noted include property taxes.
Zillow last checked: 8 hours ago
Listing updated: October 31, 2025 at 09:53am
Listed by:
Steve Schoppmeyer,
BHG Masiello Brattleboro 802-257-1111
Bought with:
Cassandra Ehrlich
BHG Masiello Brattleboro
Source: PrimeMLS,MLS#: 5042876
Facts & features
Interior
Bedrooms & bathrooms
- Bedrooms: 6
- Bathrooms: 3
- Full bathrooms: 3
Heating
- Propane, Oil, Forced Air, Hot Water, Steam
Cooling
- None
Appliances
- Included: Electric Water Heater
Features
- Flooring: Hardwood, Vinyl
- Windows: Double Pane Windows
- Basement: Bulkhead,Dirt Floor,Unfinished,Walk-Up Access
Interior area
- Total structure area: 8,462
- Total interior livable area: 3,468 sqft
- Finished area above ground: 3,468
- Finished area below ground: 0
Property
Parking
- Total spaces: 4
- Parking features: Paved, Driveway, Garage
- Garage spaces: 4
- Has uncovered spaces: Yes
Features
- Levels: Two
- Patio & porch: Covered Porch
- Frontage length: Road frontage: 58
Lot
- Size: 6,970 sqft
- Features: Landscaped, Level, In Town
Details
- Additional structures: Barn(s)
- Parcel number: 52816611634
- Zoning description: Res
Construction
Type & style
- Home type: MultiFamily
- Architectural style: Victorian
- Property subtype: Multi Family
Materials
- Wood Frame, Wood Siding
- Foundation: Brick, Stone
- Roof: Membrane,Asphalt Shingle,Slate
Condition
- New construction: No
- Year built: 1850
Utilities & green energy
- Electric: 100 Amp Service
- Sewer: Public Sewer
- Water: Public
- Utilities for property: Cable Available
Community & neighborhood
Location
- Region: Bellows Falls
Other
Other facts
- Road surface type: Paved
Price history
| Date | Event | Price |
|---|---|---|
| 10/31/2025 | Sold | $280,000-11.1%$81/sqft |
Source: | ||
| 7/15/2025 | Price change | $315,000-10%$91/sqft |
Source: | ||
| 5/25/2025 | Listed for sale | $350,000+280.4%$101/sqft |
Source: | ||
| 10/20/2017 | Sold | $92,000-7.9%$27/sqft |
Source: | ||
| 9/9/2017 | Pending sale | $99,900$29/sqft |
Source: Barrett & Valley Associates, Inc. #4600558 | ||
Public tax history
| Year | Property taxes | Tax assessment |
|---|---|---|
| 2024 | -- | $161,100 |
| 2023 | -- | $161,100 |
| 2022 | -- | $161,100 |
Find assessor info on the county website
Neighborhood: 05101
Nearby schools
GreatSchools rating
- 2/10Bellows Falls Middle SchoolGrades: 5-8Distance: 0.1 mi
- 5/10Bellows Falls Uhsd #27Grades: 9-12Distance: 1 mi
- 6/10Rockingham Central Elementary SchoolGrades: PK-4Distance: 0.1 mi
Schools provided by the listing agent
- District: Bellows Falls UHSD 27
Source: PrimeMLS. This data may not be complete. We recommend contacting the local school district to confirm school assignments for this home.

Get pre-qualified for a loan
At Zillow Home Loans, we can pre-qualify you in as little as 5 minutes with no impact to your credit score.An equal housing lender. NMLS #10287.

