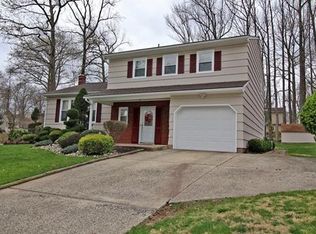This Charming North Edison home has been meticulously maintained by the owners. As you enter into the open foyer on left there is a spacious formal living & dining room with large windows. The right side of the house offers office room, powder room, step down family room with sliding doors to the back yard. Kitchen with granite countertops and dining area. Main floor laundry room with storage access to the garage. Large Master suite with spacious closet and on-suite bathroom, other 3 spacious rooms, and the main bathroom are situated on the second floor. Very motivated Sellers, quick closing before school starts! North Edison School System, Loop bus to Metro Park Train station for NYC commute, ONE YEAR AHS WARRANTY INCLUDED
This property is off market, which means it's not currently listed for sale or rent on Zillow. This may be different from what's available on other websites or public sources.
