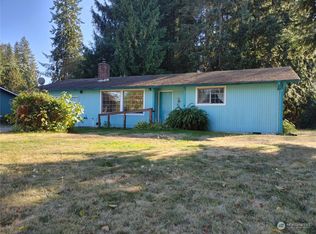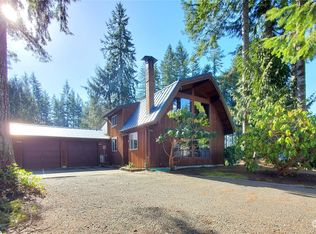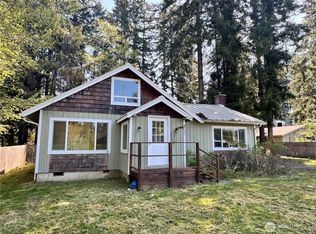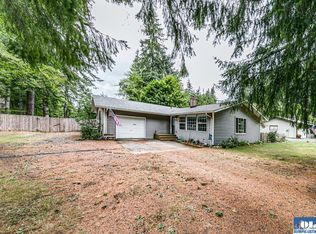Sold
Listed by:
Patricia J Morris,
Century 21 Real Estate Center
Bought with: Century 21 Real Estate Center
$360,700
31 Sitka Circle, Forks, WA 98331
3beds
2,016sqft
Single Family Residence
Built in 1977
0.32 Acres Lot
$360,500 Zestimate®
$179/sqft
$2,691 Estimated rent
Home value
$360,500
$321,000 - $407,000
$2,691/mo
Zestimate® history
Loading...
Owner options
Explore your selling options
What's special
HUD HOME – Lovely 3 bedroom, 2¼ bath, 2016 sf. Home on .32 acres. It is light and bright home with a large living room, fireplace, dining area, and kitchen on the main level. The 2nd floor has the Primary Bedroom, bathroom, 2 other bedrooms, guest bathroom. The lower level has a large utility room, laundry room, and family room with free standing wood stove. Large back yard with outbuildings and fruit trees! Home is on a cul-de-sac and close to Forks. FHA Case # 566-264921. Bids due by 06-17-25 11:56 PM Central Time and then daily until Sold. For Prop. cond., Forms, Discl. & Availability,contact Raine & Company, LLC. Makes no warranty as to condition of property. Buyer to verify all information. LBP Addn. Req.
Zillow last checked: 8 hours ago
Listing updated: September 01, 2025 at 04:04am
Offers reviewed: Jun 17
Listed by:
Patricia J Morris,
Century 21 Real Estate Center
Bought with:
Patricia J Morris, 97987
Century 21 Real Estate Center
Source: NWMLS,MLS#: 2392373
Facts & features
Interior
Bedrooms & bathrooms
- Bedrooms: 3
- Bathrooms: 3
- Full bathrooms: 2
- 1/2 bathrooms: 1
Other
- Level: Lower
Den office
- Level: Lower
Dining room
- Level: Main
Entry hall
- Level: Main
Family room
- Level: Lower
Kitchen with eating space
- Level: Main
Living room
- Level: Main
Utility room
- Level: Lower
Heating
- Fireplace, Baseboard, Fireplace Insert, Stove/Free Standing, Electric
Cooling
- None
Appliances
- Included: Dishwasher(s), Dryer(s), Refrigerator(s), Stove(s)/Range(s), Washer(s), Water Heater: Electric, Water Heater Location: Utility Room
Features
- Bath Off Primary, Ceiling Fan(s), Dining Room
- Flooring: Ceramic Tile, Softwood, Vinyl, Carpet
- Windows: Double Pane/Storm Window
- Basement: Daylight,Finished
- Number of fireplaces: 2
- Fireplace features: Wood Burning, Lower Level: 1, Main Level: 1, Fireplace
Interior area
- Total structure area: 2,016
- Total interior livable area: 2,016 sqft
Property
Parking
- Total spaces: 338
- Parking features: Attached Garage
- Attached garage spaces: 338
Features
- Levels: Three Or More
- Entry location: Main
- Patio & porch: Bath Off Primary, Ceiling Fan(s), Double Pane/Storm Window, Dining Room, Fireplace, Water Heater
- Has view: Yes
- View description: Territorial
Lot
- Size: 0.32 Acres
- Dimensions: 100' x 140'
- Features: Cul-De-Sac, Paved, Deck, Fenced-Partially, Green House, Outbuildings, Patio
- Topography: Level,Partial Slope
- Residential vegetation: Fruit Trees, Garden Space
Details
- Parcel number: 1328045101700000
- Zoning: Residential
- Zoning description: Jurisdiction: City
- Special conditions: Standard
Construction
Type & style
- Home type: SingleFamily
- Property subtype: Single Family Residence
Materials
- Wood Siding
- Foundation: Poured Concrete
- Roof: Composition
Condition
- Average
- Year built: 1977
- Major remodel year: 1977
Utilities & green energy
- Electric: Company: PUD #!
- Sewer: Septic Tank, Company: Private Septic
- Water: Public, Company: City of Forks
Community & neighborhood
Location
- Region: Forks
- Subdivision: Forks
Other
Other facts
- Listing terms: Cash Out,Conventional,FHA,VA Loan
- Cumulative days on market: 17 days
Price history
| Date | Event | Price |
|---|---|---|
| 8/1/2025 | Sold | $360,700-9.8%$179/sqft |
Source: | ||
| 6/28/2025 | Pending sale | $400,000$198/sqft |
Source: | ||
| 6/13/2025 | Listed for sale | $400,000+73.9%$198/sqft |
Source: | ||
| 11/16/2018 | Sold | $230,000-2.1%$114/sqft |
Source: | ||
| 10/6/2018 | Pending sale | $235,000$117/sqft |
Source: Port Angeles Office #1354064 | ||
Public tax history
| Year | Property taxes | Tax assessment |
|---|---|---|
| 2024 | $2,446 -0.1% | $283,231 -6.5% |
| 2023 | $2,447 -0.9% | $303,077 +5.8% |
| 2022 | $2,469 -9.1% | $286,401 +15.6% |
Find assessor info on the county website
Neighborhood: 98331
Nearby schools
GreatSchools rating
- 5/10Forks Middle SchoolGrades: 5-8Distance: 0.7 mi
- 2/10Forks High SchoolGrades: 9-12Distance: 0.9 mi
- 6/10Forks Elementary SchoolGrades: K-4Distance: 0.9 mi
Schools provided by the listing agent
- Elementary: Forks Elem
- Middle: Forks Mid
- High: Forks High
Source: NWMLS. This data may not be complete. We recommend contacting the local school district to confirm school assignments for this home.

Get pre-qualified for a loan
At Zillow Home Loans, we can pre-qualify you in as little as 5 minutes with no impact to your credit score.An equal housing lender. NMLS #10287.



