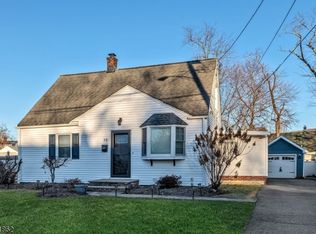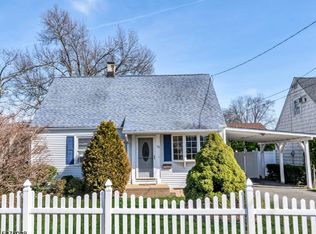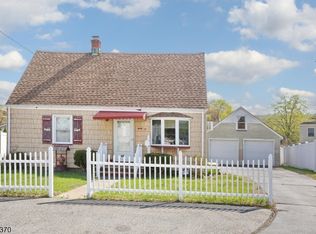
Closed
Street View
$600,000
31 Smith Ave, Wanaque Boro, NJ 07420
3beds
3baths
--sqft
Single Family Residence
Built in 1951
6,098.4 Square Feet Lot
$604,300 Zestimate®
$--/sqft
$3,476 Estimated rent
Home value
$604,300
$544,000 - $671,000
$3,476/mo
Zestimate® history
Loading...
Owner options
Explore your selling options
What's special
Zillow last checked: 18 hours ago
Listing updated: August 18, 2025 at 07:34am
Listed by:
Kathleen Mccabe 973-783-7400,
Keller Williams - Nj Metro Group
Bought with:
Donald Johnston
Keller Williams Suburban Realty
Source: GSMLS,MLS#: 3973605
Facts & features
Price history
| Date | Event | Price |
|---|---|---|
| 10/30/2025 | Sold | $600,000 |
Source: Public Record | ||
| 8/18/2025 | Sold | $600,000+4.3% |
Source: | ||
| 7/18/2025 | Pending sale | $575,000 |
Source: | ||
| 7/13/2025 | Listed for sale | $575,000+19.8% |
Source: | ||
| 12/22/2021 | Sold | $480,000+6.7% |
Source: | ||
Public tax history
| Year | Property taxes | Tax assessment |
|---|---|---|
| 2025 | $10,136 +2% | $235,000 |
| 2024 | $9,933 | $235,000 |
| 2023 | $9,933 +2.2% | $235,000 |
Find assessor info on the county website
Neighborhood: 07420
Nearby schools
GreatSchools rating
- 7/10Haskell Elementary SchoolGrades: PK-8Distance: 0.2 mi
- 5/10Lakeland Reg High SchoolGrades: 9-12Distance: 1.8 mi
Get a cash offer in 3 minutes
Find out how much your home could sell for in as little as 3 minutes with a no-obligation cash offer.
Estimated market value
$604,300
Get a cash offer in 3 minutes
Find out how much your home could sell for in as little as 3 minutes with a no-obligation cash offer.
Estimated market value
$604,300

