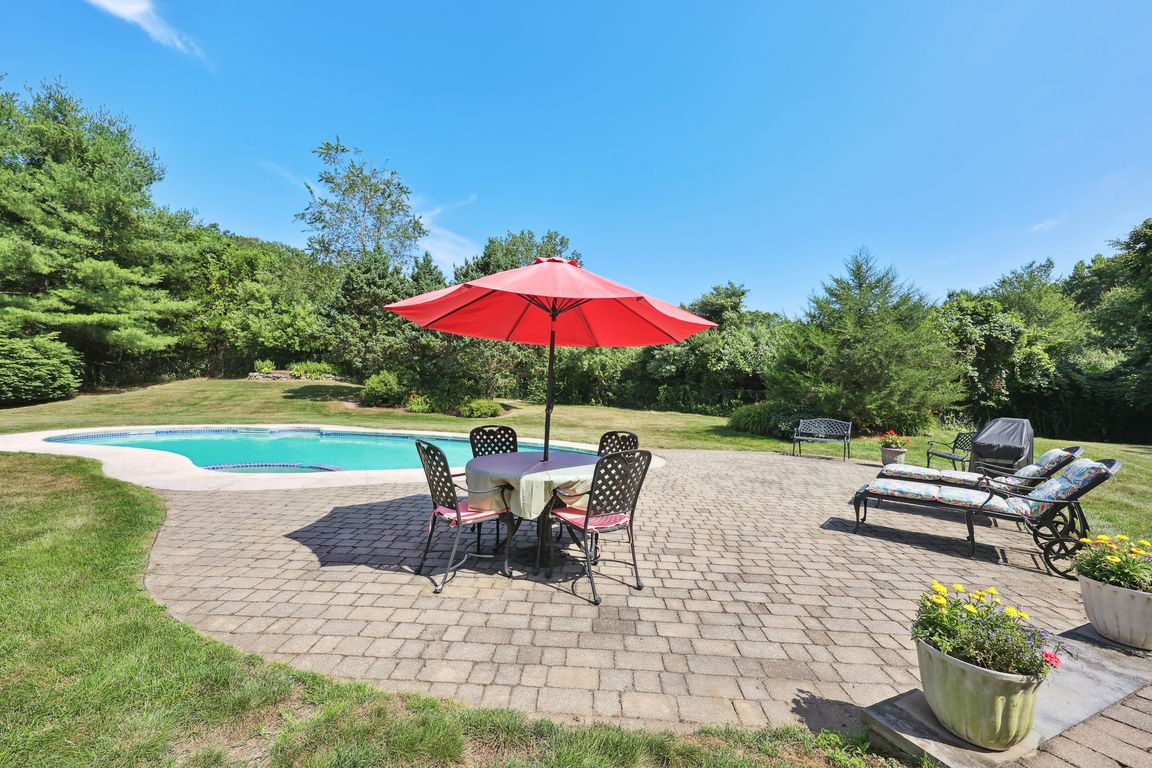
Accepting backups
$1,325,000
4beds
3,569sqft
31 Stanton Court, Madison, CT 06443
4beds
3,569sqft
Single family residence
Built in 1992
0.92 Acres
3 Attached garage spaces
$371 price/sqft
What's special
Highest and Best Offers are due by Sunday, July 27th at 8 pm. Nestled at the end of a quiet cul-de-sac just a short stroll from Madison's sandy Pent Road Beach, this stately Colonial offers the perfect blend of timeless elegance and modern updates. With 4-5 bedrooms and 3 full baths, ...
- 79 days |
- 118 |
- 0 |
Likely to sell faster than
Source: Smart MLS,MLS#: 24111385
Travel times
Family Room
Kitchen
Primary Bedroom
Zillow last checked: 7 hours ago
Listing updated: July 28, 2025 at 02:28pm
Listed by:
Sheila Tinn Murphy,
Berkshire Hathaway NE Prop.
Source: Smart MLS,MLS#: 24111385
Facts & features
Interior
Bedrooms & bathrooms
- Bedrooms: 4
- Bathrooms: 3
- Full bathrooms: 2
- 1/2 bathrooms: 1
Rooms
- Room types: Laundry
Primary bedroom
- Features: Remodeled, Bedroom Suite, Fireplace, Full Bath, Hardwood Floor
- Level: Upper
Bedroom
- Features: Wall/Wall Carpet
- Level: Upper
Bedroom
- Features: Wall/Wall Carpet
- Level: Upper
Bedroom
- Features: Wall/Wall Carpet
- Level: Upper
Dining room
- Features: French Doors, Hardwood Floor
- Level: Main
Family room
- Features: Bookcases, Built-in Features, Gas Log Fireplace, Sliders, Hardwood Floor
- Level: Main
Kitchen
- Features: Remodeled, Built-in Features, Granite Counters, Kitchen Island, Sliders, Hardwood Floor
- Level: Main
Living room
- Features: Gas Log Fireplace, Hardwood Floor
- Level: Main
Office
- Features: Wall/Wall Carpet
- Level: Upper
Rec play room
- Features: Wall/Wall Carpet
- Level: Lower
Sun room
- Features: Sliders, Wall/Wall Carpet
- Level: Main
Heating
- Forced Air, Natural Gas
Cooling
- Central Air
Appliances
- Included: Gas Range, Oven, Microwave, Range Hood, Refrigerator, Dishwasher, Washer, Dryer, Gas Water Heater, Water Heater
- Laundry: Main Level
Features
- Open Floorplan, Entrance Foyer, Smart Thermostat
- Windows: Thermopane Windows
- Basement: Full,Heated,Storage Space,Cooled,Interior Entry,Partially Finished
- Attic: Storage,Floored,Walk-up
- Number of fireplaces: 3
- Fireplace features: Insert
Interior area
- Total structure area: 3,569
- Total interior livable area: 3,569 sqft
- Finished area above ground: 3,569
Video & virtual tour
Property
Parking
- Total spaces: 3
- Parking features: Attached, Garage Door Opener
- Attached garage spaces: 3
Features
- Patio & porch: Patio
- Exterior features: Rain Gutters, Lighting
- Has private pool: Yes
- Pool features: Gunite, In Ground
- Fencing: Partial
- Waterfront features: Walk to Water
Lot
- Size: 0.92 Acres
- Features: Few Trees, Borders Open Space, Cul-De-Sac, Landscaped
Details
- Parcel number: 1155181
- Zoning: R-1
Construction
Type & style
- Home type: SingleFamily
- Architectural style: Colonial
- Property subtype: Single Family Residence
Materials
- Vinyl Siding
- Foundation: Concrete Perimeter
- Roof: Asphalt
Condition
- New construction: No
- Year built: 1992
Utilities & green energy
- Sewer: Septic Tank
- Water: Public
- Utilities for property: Underground Utilities, Cable Available
Green energy
- Green verification: ENERGY STAR Certified Homes
- Energy efficient items: Thermostat, Windows
Community & HOA
Community
- Features: Golf, Health Club, Library, Medical Facilities, Park, Playground, Private School(s), Shopping/Mall
- Security: Security System
HOA
- Has HOA: No
Location
- Region: Madison
Financial & listing details
- Price per square foot: $371/sqft
- Tax assessed value: $738,500
- Annual tax amount: $16,565
- Date on market: 7/22/2025