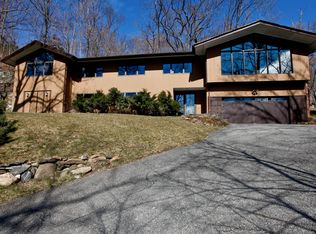Sold for $1,500,000 on 07/14/23
$1,500,000
31 Stephenson Terrace, Briarcliff Manor, NY 10510
6beds
3,628sqft
Single Family Residence, Residential
Built in 1930
1.98 Acres Lot
$1,713,600 Zestimate®
$413/sqft
$7,515 Estimated rent
Home value
$1,713,600
$1.58M - $1.88M
$7,515/mo
Zestimate® history
Loading...
Owner options
Explore your selling options
What's special
This expanded & renovated 6-Bedroom Tudor on nearly 2 acres has charm, light + a modern flair! Gracious entry foyer w/built-in storage. Formal Dining Room is adjacent to updated + expanded Eat-In Chef's Kitchen w/pantry + Sliding Doors to large private stone patios - perfect for entertaining! Living Room w/wood-burning fireplace. Spacious Family Room is perfect for a grand piano. Work-from-home in the Office/Gym with windows all around. 2nd Floor includes Primary Suite w/walk-in closet + New Bathroom w/radiant heat plus 3 additional Bedrooms and Hall Bathroom. Walk up to a Finished 3rd Floor with 2 Bedrooms/Playroom, New Full Bathroom & Storage. Freshly painted and refinished hardwood floors throughout. Basement has Laundry, Mechanicals & Additional Storage. Gorgeous shy 2 acre property includes private stone patio and stone steps to large yard and gardens. Outdoor sprinklers. 1-Car garage w/Electric Car Charger. Briarcliff Manor Schools + Recreation. Low Mt Pleasant Taxes. Additional Information: ParkingFeatures:1 Car Attached,
Zillow last checked: 8 hours ago
Listing updated: November 16, 2024 at 06:45am
Listed by:
Hillary A. Landau 914-907-2444,
Compass Greater NY, LLC 914-238-0676
Bought with:
Brenda Timm, 10401248333
Coldwell Banker Realty
Source: OneKey® MLS,MLS#: H6229164
Facts & features
Interior
Bedrooms & bathrooms
- Bedrooms: 6
- Bathrooms: 4
- Full bathrooms: 3
- 1/2 bathrooms: 1
Other
- Description: Entry Foyer, Living Room w/Fireplace, Dining Room, Family Room, Updated and Expanded Eat-in-Kitchen, Office/Gym, Powder Room
- Level: First
Other
- Description: Primary Bedroom Suite w/New Bathroom, Bedroom #2, Bedroom #3, Bedroom #4, Full Hall Bathroom
- Level: Second
Other
- Description: Bedroom #5, Bedroom #6/Playroom, New Full Bathroom
- Level: Third
Other
- Description: Laundry, Storage, Mechanicals
- Level: Basement
Heating
- Propane, Radiant, Steam
Cooling
- Central Air
Appliances
- Included: Dishwasher, Dryer, Microwave, Refrigerator, Stainless Steel Appliance(s), Washer, Indirect Water Heater
Features
- Built-in Features, Cathedral Ceiling(s), Ceiling Fan(s), Chandelier, Chefs Kitchen, Eat-in Kitchen, Entrance Foyer, Formal Dining, Granite Counters, Kitchen Island, Primary Bathroom, Open Kitchen, Original Details, Pantry
- Flooring: Hardwood
- Windows: Blinds, Oversized Windows
- Basement: Unfinished,Walk-Out Access
- Attic: Finished,Walkup
- Number of fireplaces: 1
Interior area
- Total structure area: 3,628
- Total interior livable area: 3,628 sqft
Property
Parking
- Total spaces: 1
- Parking features: Attached, Driveway
- Has uncovered spaces: Yes
Features
- Levels: Three Or More
- Stories: 4
- Patio & porch: Patio
Lot
- Size: 1.98 Acres
- Features: Near Public Transit, Near School, Near Shops
Details
- Parcel number: 3489098020000020100000
Construction
Type & style
- Home type: SingleFamily
- Architectural style: Tudor
- Property subtype: Single Family Residence, Residential
Materials
- Stucco
Condition
- Actual
- Year built: 1930
- Major remodel year: 2022
Utilities & green energy
- Sewer: Septic Tank
- Water: Public
- Utilities for property: Trash Collection Public
Community & neighborhood
Community
- Community features: Park
Location
- Region: Briarcliff Manor
Other
Other facts
- Listing agreement: Exclusive Right To Sell
Price history
| Date | Event | Price |
|---|---|---|
| 7/14/2023 | Sold | $1,500,000+9.1%$413/sqft |
Source: | ||
| 3/22/2023 | Pending sale | $1,375,000$379/sqft |
Source: | ||
| 2/19/2023 | Listed for sale | $1,375,000+46.5%$379/sqft |
Source: | ||
| 5/6/2004 | Sold | $938,500-0.2%$259/sqft |
Source: Public Record | ||
| 11/14/2002 | Sold | $940,000$259/sqft |
Source: Public Record | ||
Public tax history
| Year | Property taxes | Tax assessment |
|---|---|---|
| 2023 | -- | $15,250 +7% |
| 2022 | -- | $14,250 |
| 2021 | -- | $14,250 |
Find assessor info on the county website
Neighborhood: 10510
Nearby schools
GreatSchools rating
- 10/10Todd Elementary SchoolGrades: K-5Distance: 0.9 mi
- 10/10Briarcliff Middle SchoolGrades: 6-8Distance: 0.4 mi
- 10/10Briarcliff High SchoolGrades: 9-12Distance: 0.4 mi
Schools provided by the listing agent
- Elementary: Todd Elementary School
- Middle: Briarcliff Middle School
- High: Briarcliff High School
Source: OneKey® MLS. This data may not be complete. We recommend contacting the local school district to confirm school assignments for this home.
Get a cash offer in 3 minutes
Find out how much your home could sell for in as little as 3 minutes with a no-obligation cash offer.
Estimated market value
$1,713,600
Get a cash offer in 3 minutes
Find out how much your home could sell for in as little as 3 minutes with a no-obligation cash offer.
Estimated market value
$1,713,600
