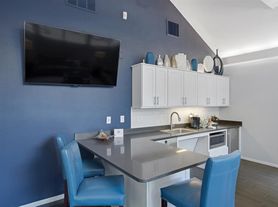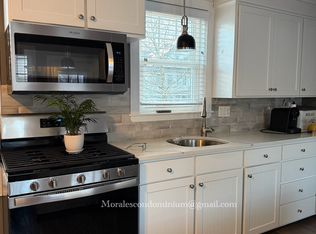Completely renovated, beautiful, single family home that is move in ready. 3 car driveway for off street ,safe parking.
Private fenced,rear yard with deck.
New appliances with dishwasher, gas stove and refrigerator.
New heating system, new water heater.
New vinyl plank floors on 1st level, bedrooms upstairs have upgraded padding and carpet.
New paint throughout.
Basement has a finished bonus area with laundry hook ups.
Close to shopping, highways, schools.
Ready for March 1st.
Come see this charming home.
Able to show by Saturday February 14th , Sunday February 15 by appointment.
Tenant at will. 30 day notice required for move out.
First, last, security required. Credit and background check will be required for all adults. $50 application fee
Tenants required to reimburse for water and sewer use.
House for rent
$3,000/mo
Fees may apply
31 Strathmore Rd, Methuen, MA 01844
3beds
1,215sqft
Price may not include required fees and charges. Price shown reflects the lease term provided. Learn more|
Single family residence
Available Sun Mar 1 2026
Small dogs OK
Window unit
Hookups laundry
Off street parking
Baseboard, forced air
What's special
New heating systemNew water heaterCompletely renovatedNew paint throughout
- 13 days |
- -- |
- -- |
Zillow last checked: 10 hours ago
Listing updated: February 15, 2026 at 02:54am
Travel times
Looking to buy when your lease ends?
Consider a first-time homebuyer savings account designed to grow your down payment with up to a 6% match & a competitive APY.
Facts & features
Interior
Bedrooms & bathrooms
- Bedrooms: 3
- Bathrooms: 1
- Full bathrooms: 1
Heating
- Baseboard, Forced Air
Cooling
- Window Unit
Appliances
- Included: Dishwasher, Oven, Refrigerator, WD Hookup
- Laundry: Hookups
Features
- WD Hookup
- Flooring: Carpet, Hardwood
Interior area
- Total interior livable area: 1,215 sqft
Property
Parking
- Parking features: Off Street
- Details: Contact manager
Features
- Patio & porch: Deck
- Exterior features: Heating system: Baseboard, Heating system: Forced Air
Details
- Parcel number: METHM00618B00160L00051
Construction
Type & style
- Home type: SingleFamily
- Property subtype: Single Family Residence
Community & HOA
Location
- Region: Methuen
Financial & listing details
- Lease term: 1 Year
Price history
| Date | Event | Price |
|---|---|---|
| 2/2/2026 | Listed for rent | $3,000$2/sqft |
Source: Zillow Rentals Report a problem | ||
| 1/20/2026 | Listing removed | -- |
Source: Owner Report a problem | ||
| 1/16/2026 | Price change | $469,000+11.9%$386/sqft |
Source: Owner Report a problem | ||
| 12/27/2025 | Listed for sale | $419,000-9.9%$345/sqft |
Source: Owner Report a problem | ||
| 8/26/2025 | Listing removed | $464,900$383/sqft |
Source: MLS PIN #73412818 Report a problem | ||
Neighborhood: 01844
Nearby schools
GreatSchools rating
- 5/10Tenney Grammar SchoolGrades: PK-8Distance: 2.2 mi
- 5/10Methuen High SchoolGrades: 9-12Distance: 2.3 mi

