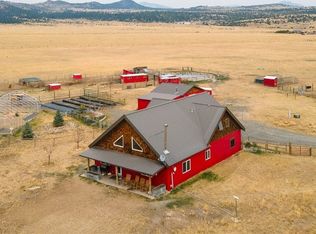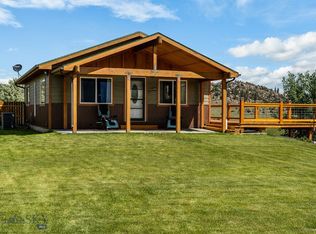Privacy is finally yours! An hour to Bozeman and half hour to Butte, this 3,566 sq. ft. log home is in a minor sub with 25+ acres. Add the guest house's 575 sq. ft. for a total of 4,141 living area. The great room boasts a gorgeous antler chandelier, handsome river rock fireplace overhung with a live-edge mantle and an east facing wall of cascading windows with mountain views all around. The spacious master bedroom features a covered deck with mountain views, walk-in closet, and en-suite with dual sinks and large tiled shower and jetted tub. Remaining is the custom kitchen, dining room, three more bedrooms, and 1.5 more bathrooms. Big toys are outside in the huge metal barn with heated/insulated shop. Landscaping and gardens are easily maintained with underground sprinklers and drip irrigation while the 2-car garage shares a wall with the RV area that includes a 30-amp receptacle and an emptying station.
This property is off market, which means it's not currently listed for sale or rent on Zillow. This may be different from what's available on other websites or public sources.


