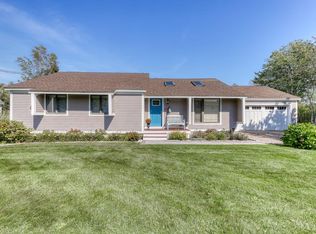Closed
$2,030,000
31 Surf Lane, Kennebunk, ME 04043
4beds
2,209sqft
Single Family Residence
Built in 1985
0.31 Acres Lot
$1,943,900 Zestimate®
$919/sqft
$2,702 Estimated rent
Home value
$1,943,900
$1.67M - $2.25M
$2,702/mo
Zestimate® history
Loading...
Owner options
Explore your selling options
What's special
Welcome to 31 Surf! This bright and beachy Cape-style home is just steps away from the pristine shoreline of Gooch's beach. With an inviting open concept design, it's the perfect haven for entertaining friends and family.
This charming home boasts four bedrooms, two bathrooms, a cozy family room with gas stove, and large living room ensuring comfort and convenience for all. With this incredible combination of a private backyard, a spacious deck, and the added bonus of an outdoor shower and changing area, you'll experience the epitome of relaxation and convenience right at home.
Recently refreshed with stylish lighting fixtures, updated hardware throughout, all new carpet, 2nd floor bath vinyl replaced, interior completely repainted, new kitchen counters and some updated appliances. Exterior updates include trim replacement with PVC where needed, deck repairs, power wash and new shutters!
Don't miss this opportunity to live the coastal lifestyle you've always dreamed of!
Zillow last checked: 8 hours ago
Listing updated: September 11, 2024 at 07:46pm
Listed by:
Pack Maynard and Associates
Bought with:
Pack Maynard and Associates
Source: Maine Listings,MLS#: 1573222
Facts & features
Interior
Bedrooms & bathrooms
- Bedrooms: 4
- Bathrooms: 2
- Full bathrooms: 2
Bedroom 1
- Level: First
Bedroom 2
- Level: Second
Bedroom 3
- Features: Half Bath
- Level: Second
Bedroom 4
- Features: Skylight
- Level: Second
Dining room
- Level: First
Family room
- Features: Gas Fireplace
- Level: First
Kitchen
- Features: Kitchen Island
- Level: First
Living room
- Features: Cathedral Ceiling(s)
- Level: First
Mud room
- Features: Closet
- Level: First
Heating
- Baseboard, Direct Vent Heater, Stove
Cooling
- None
Appliances
- Included: Dishwasher, Dryer, Microwave, Electric Range, Refrigerator, Washer
Features
- 1st Floor Bedroom, One-Floor Living, Shower, Storage
- Flooring: Carpet, Tile, Wood
- Has fireplace: No
Interior area
- Total structure area: 2,209
- Total interior livable area: 2,209 sqft
- Finished area above ground: 2,209
- Finished area below ground: 0
Property
Parking
- Total spaces: 1
- Parking features: Paved, 1 - 4 Spaces, Garage Door Opener
- Garage spaces: 1
Features
- Patio & porch: Deck
Lot
- Size: 0.31 Acres
- Features: Near Golf Course, Near Public Beach, Near Shopping, Neighborhood, Level, Landscaped
Details
- Additional structures: Shed(s)
- Parcel number: KENBM092L030
- Zoning: CR
Construction
Type & style
- Home type: SingleFamily
- Architectural style: Cape Cod
- Property subtype: Single Family Residence
Materials
- Wood Frame, Shingle Siding, Wood Siding
- Foundation: Slab
- Roof: Composition,Shingle
Condition
- Year built: 1985
Utilities & green energy
- Electric: Circuit Breakers
- Sewer: Public Sewer
- Water: Public
Community & neighborhood
Location
- Region: Kennebunk
Other
Other facts
- Road surface type: Paved
Price history
| Date | Event | Price |
|---|---|---|
| 11/3/2023 | Sold | $2,030,000+19.8%$919/sqft |
Source: | ||
| 10/3/2023 | Pending sale | $1,695,000$767/sqft |
Source: | ||
| 9/27/2023 | Listed for sale | $1,695,000+83.7%$767/sqft |
Source: | ||
| 10/9/2020 | Sold | $922,500-3.4%$418/sqft |
Source: | ||
| 8/23/2020 | Listed for sale | $955,000$432/sqft |
Source: Pack Maynard and Associates #1465824 | ||
Public tax history
| Year | Property taxes | Tax assessment |
|---|---|---|
| 2024 | $11,270 +5.7% | $664,900 +0.1% |
| 2023 | $10,660 +9.9% | $664,200 |
| 2022 | $9,697 +2.5% | $664,200 |
Find assessor info on the county website
Neighborhood: 04043
Nearby schools
GreatSchools rating
- 9/10Sea Road SchoolGrades: 3-5Distance: 3 mi
- 10/10Middle School Of The KennebunksGrades: 6-8Distance: 6.3 mi
- 9/10Kennebunk High SchoolGrades: 9-12Distance: 4.6 mi
Sell for more on Zillow
Get a free Zillow Showcase℠ listing and you could sell for .
$1,943,900
2% more+ $38,878
With Zillow Showcase(estimated)
$1,982,778