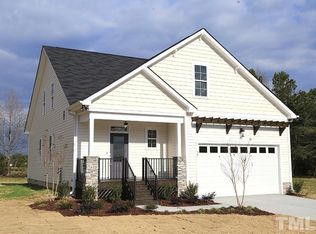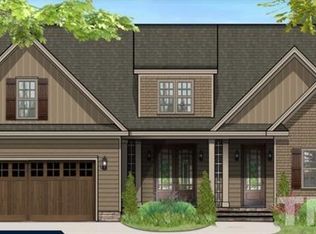Sold for $419,900 on 12/02/25
Zestimate®
$419,900
31 Sweet Birch Ave, Zebulon, NC 27597
4beds
2,478sqft
Single Family Residence, Residential
Built in 2019
1.14 Acres Lot
$419,900 Zestimate®
$169/sqft
$2,218 Estimated rent
Home value
$419,900
$399,000 - $441,000
$2,218/mo
Zestimate® history
Loading...
Owner options
Explore your selling options
What's special
Explore the endless possibilities offered by this stunning Custom Craftsman home. The open floor plan showcases crown molding throughout, shiplap accents, arched doorways, built-ins, and more. The first-floor primary suite features tray ceilings, dual vanities, a walk-in shower, tile flooring, and a spacious walk-in closet. Step into your impressive kitchen, which boasts a large island, a farmhouse sink, granite countertops, a roomy pantry, and ample cabinet space for all your supplies. Upstairs, you will find three additional bedrooms along with a beautiful bonus room that can be tailored to your needs. Step outside to the screened porch, where you can relax surrounded by your fenced-in backyard—ideal for pets if you have any. Come and take a look. Welcome home!
Zillow last checked: 8 hours ago
Listing updated: December 02, 2025 at 05:24pm
Listed by:
Eric Driver 919-809-2358,
Driver Realty Group LLC
Bought with:
Ginger Dutmers, 210811
Parrish Realty Company of Zebu
Source: Doorify MLS,MLS#: 10106280
Facts & features
Interior
Bedrooms & bathrooms
- Bedrooms: 4
- Bathrooms: 3
- Full bathrooms: 2
- 1/2 bathrooms: 1
Heating
- Electric, Fireplace(s), Forced Air
Cooling
- Ceiling Fan(s), Central Air
Appliances
- Included: Cooktop, Dishwasher, Dryer, Electric Oven, Electric Range, Electric Water Heater, Exhaust Fan, Microwave, Range, Refrigerator, Self Cleaning Oven, Washer
- Laundry: Electric Dryer Hookup, Laundry Room, Main Level, Washer Hookup
Features
- Bathtub/Shower Combination, Built-in Features, Ceiling Fan(s), Crown Molding, Dining L, Double Vanity, Eat-in Kitchen, Entrance Foyer, Granite Counters, Kitchen Island, Open Floorplan, Master Downstairs, Recessed Lighting, Room Over Garage, Shower Only, Smooth Ceilings, Soaking Tub, Storage, Tray Ceiling(s), Walk-In Closet(s), Walk-In Shower
- Flooring: Carpet, Laminate, Tile
- Basement: Crawl Space
Interior area
- Total structure area: 2,478
- Total interior livable area: 2,478 sqft
- Finished area above ground: 2,478
- Finished area below ground: 0
Property
Parking
- Total spaces: 4
- Parking features: Concrete
- Attached garage spaces: 2
- Uncovered spaces: 2
Features
- Levels: Two
- Stories: 1
- Patio & porch: Screened
- Fencing: Back Yard, Fenced, Privacy, Wood
- Has view: Yes
Lot
- Size: 1.14 Acres
- Features: Back Yard, Cleared, Private
Details
- Parcel number: 11L03029A
- Zoning: AR
- Special conditions: Standard
Construction
Type & style
- Home type: SingleFamily
- Architectural style: Craftsman
- Property subtype: Single Family Residence, Residential
Materials
- Vinyl Siding
- Foundation: Block
- Roof: Asphalt, Shingle
Condition
- New construction: No
- Year built: 2019
- Major remodel year: 2019
Utilities & green energy
- Sewer: Septic Tank
- Water: Public
- Utilities for property: Cable Connected, Electricity Connected, Septic Connected, Water Connected
Community & neighborhood
Location
- Region: Zebulon
- Subdivision: Parkers Landing
HOA & financial
HOA
- Has HOA: Yes
- HOA fee: $325 annually
- Services included: Maintenance Grounds
Other
Other facts
- Road surface type: Asphalt, Concrete, Paved
Price history
| Date | Event | Price |
|---|---|---|
| 12/2/2025 | Sold | $419,900$169/sqft |
Source: | ||
| 10/31/2025 | Pending sale | $419,900$169/sqft |
Source: | ||
| 10/24/2025 | Price change | $419,900-4.5%$169/sqft |
Source: | ||
| 9/2/2025 | Price change | $439,900-2.2%$178/sqft |
Source: | ||
| 8/4/2025 | Price change | $449,900-4.3%$182/sqft |
Source: | ||
Public tax history
| Year | Property taxes | Tax assessment |
|---|---|---|
| 2024 | $2,227 +1.2% | $274,910 |
| 2023 | $2,199 -4.8% | $274,910 |
| 2022 | $2,309 | $274,910 |
Find assessor info on the county website
Neighborhood: 27597
Nearby schools
GreatSchools rating
- 8/10Corinth-Holders Elementary SchoolGrades: PK-5Distance: 1 mi
- 5/10Archer Lodge MiddleGrades: 6-8Distance: 3.9 mi
- 6/10Corinth-Holders High SchoolGrades: 9-12Distance: 2.3 mi
Schools provided by the listing agent
- Elementary: Johnston - Corinth Holder
- Middle: Johnston - Archer Lodge
- High: Johnston - Corinth Holder
Source: Doorify MLS. This data may not be complete. We recommend contacting the local school district to confirm school assignments for this home.
Get a cash offer in 3 minutes
Find out how much your home could sell for in as little as 3 minutes with a no-obligation cash offer.
Estimated market value
$419,900
Get a cash offer in 3 minutes
Find out how much your home could sell for in as little as 3 minutes with a no-obligation cash offer.
Estimated market value
$419,900

