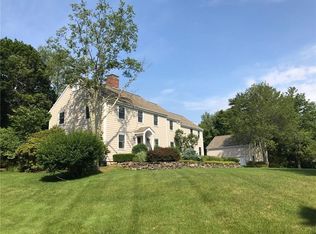This one is a gem!! Over $180K in updates & improvements by the current owners! Charming 4 bed, 2.5 bath, Colonial w/private, level, park like acre on desirable cul-de-sac in South Ridgefield. Main level features a formal dining room, living room, private office/playroom, powder room, light & bright family room w/fireplace & access to the deck and open to the tastefully updated kitchen w/custom cabinetry, granite counters, hardwood floors, & high end finishes throughout. Convenient garage & laundry room both located off the kitchen.The upper level has four spacious bedrooms & two full baths. 670 sq. ft. finished lower level has new carpet & plenty of room for seating, playroom and exercise areas, in addition to unfinished area w/excellent storage. Countless recent improvements include new roof/gutters, exterior & interior paint, gorgeous hall bath room w/classic basket weave marble floor & subway tile, all new exterior doors including insulated garage doors, extensive landscaping, deer fencing, blue stone walkways, crown molding, thermopane windows, central air, & more! The property is gorgeous- a perfect place to entertain family & friends. The location near the Wilton border offers great commuting options & provides easy proximity to the town center. Just move in and enjoy all that Ridgefield offers(voted Safest Town in US in 2018)-shopping, dining, entertainment, recreation, excellent schools, & the simple pleasure of strolling along historic award wining Main Street!
This property is off market, which means it's not currently listed for sale or rent on Zillow. This may be different from what's available on other websites or public sources.

