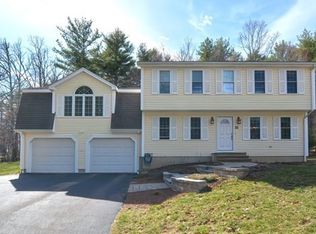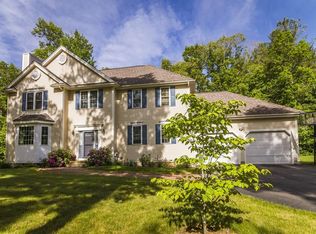This beautiful colonial is situated in the popular Tall Pines Neighborhood which features sidewalks & streetlights! The 1st floor offers nice kitchen with a center island, granite counter tops, stainless steel appliances and a bumped out breakfast area which leads leads to the back deck, huge fireplaced family room with a gorgeous picture window, oversized formal dining room and a 1st floor bedroom which could also be a great spot for a home office & a 1/2 bath with laundry hook-ups! The 2nd floor offers a large master suite with 2 walk in closets and a private a bathroom, 2 more good sized bedrooms and another full bath! 2 finished rooms in the basement, central heat/AC, 2 car attached garage, private, level fenced in back yard, town water & sewer!! Great commuter location with easy access to the MA Pike, Rts 84, 9 & 20! Burgess/Tantasqua school district! Quick close ok! Highest and Best offers due by 4/11 at 5pm.
This property is off market, which means it's not currently listed for sale or rent on Zillow. This may be different from what's available on other websites or public sources.

