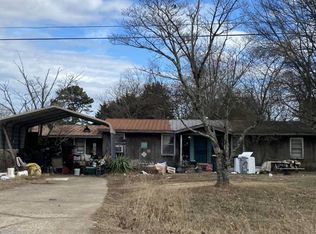Sold for $225,000
$225,000
31 Trail Ridge Rd, Laceys Spring, AL 35754
2beds
1,876sqft
Single Family Residence
Built in ----
0.95 Acres Lot
$236,200 Zestimate®
$120/sqft
$1,358 Estimated rent
Home value
$236,200
$215,000 - $260,000
$1,358/mo
Zestimate® history
Loading...
Owner options
Explore your selling options
What's special
Discover the charm of this ranch-style home in Lacey’s Spring, just a short drive from Huntsville, AL! Nestled on a spacious 1-acre lot, this property offers country living at its finest, complete with a deck and outdoor cooktop, chicken coop and a large 28x34 insulated detached garage, perfect for extra storage or a workshop. Originally built in 1965 and remodeled down to the studs in 1998, this home features beautiful hardwood floors and a versatile bonus room, converted from the garage. Structurally sound and ready for your personal touch, a few cosmetic updates like fresh paint and new flooring will make this home truly shine. Don’t miss out on this fantastic opportunity!
Zillow last checked: 8 hours ago
Listing updated: December 02, 2024 at 02:58pm
Listed by:
Kara Redinger 256-345-9680,
Exp Realty LLC Northern
Bought with:
Heidi Langston, 73913
Keller Williams
Source: ValleyMLS,MLS#: 21873796
Facts & features
Interior
Bedrooms & bathrooms
- Bedrooms: 2
- Bathrooms: 2
- Full bathrooms: 2
Primary bedroom
- Features: Carpet, Walk-In Closet(s)
- Level: First
- Area: 210
- Dimensions: 15 x 14
Bedroom 2
- Level: First
- Area: 156
- Dimensions: 13 x 12
Kitchen
- Features: Crown Molding, Pantry, Linoleum
- Level: First
- Area: 176
- Dimensions: 11 x 16
Living room
- Features: Ceiling Fan(s), Crown Molding, Wood Floor
- Level: First
- Area: 288
- Dimensions: 18 x 16
Heating
- Central 1, Propane
Cooling
- Central 1
Features
- Basement: Crawl Space
- Has fireplace: No
- Fireplace features: None
Interior area
- Total interior livable area: 1,876 sqft
Property
Parking
- Parking features: Garage-Detached, Workshop in Garage, Garage Faces Front, Driveway-Gravel
Features
- Levels: One
- Stories: 1
Lot
- Size: 0.95 Acres
- Dimensions: 203 x 203
Details
- Parcel number: 0907260001011000
Construction
Type & style
- Home type: SingleFamily
- Architectural style: Ranch
- Property subtype: Single Family Residence
Condition
- New construction: No
Utilities & green energy
- Sewer: Septic Tank
Community & neighborhood
Location
- Region: Laceys Spring
- Subdivision: Metes And Bounds
Price history
| Date | Event | Price |
|---|---|---|
| 12/2/2024 | Sold | $225,000$120/sqft |
Source: | ||
| 10/25/2024 | Listed for sale | $225,000$120/sqft |
Source: | ||
Public tax history
| Year | Property taxes | Tax assessment |
|---|---|---|
| 2024 | $263 +5.7% | $8,460 +4.7% |
| 2023 | $249 +9.2% | $8,080 +7.4% |
| 2022 | $228 +17.8% | $7,520 +13.9% |
Find assessor info on the county website
Neighborhood: 35754
Nearby schools
GreatSchools rating
- 9/10Union Hill SchoolGrades: PK-8Distance: 1.7 mi
- 3/10Albert P Brewer High SchoolGrades: 9-12Distance: 8 mi
Schools provided by the listing agent
- Elementary: Union Hill
- Middle: Union Hill
- High: Brewer
Source: ValleyMLS. This data may not be complete. We recommend contacting the local school district to confirm school assignments for this home.

Get pre-qualified for a loan
At Zillow Home Loans, we can pre-qualify you in as little as 5 minutes with no impact to your credit score.An equal housing lender. NMLS #10287.
