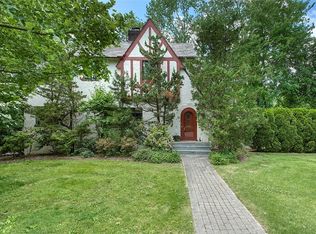Sold for $1,756,000
$1,756,000
31 Valley Road, Scarsdale, NY 10583
5beds
2,405sqft
Single Family Residence, Residential
Built in 1961
0.29 Acres Lot
$1,833,900 Zestimate®
$730/sqft
$6,403 Estimated rent
Home value
$1,833,900
$1.65M - $2.05M
$6,403/mo
Zestimate® history
Loading...
Owner options
Explore your selling options
What's special
This well-maintained and charming split-level home is located on a quiet street in Scarsdale's desirable Greenacres neighborhood and features an expansive level yard, a rear brick patio, and an attached garage. Enter from the front door into a bright and sunny foyer with the living/dining room to the right. Large windows in both the living room and the dining room bathe the house in natural light. Straight ahead is the eat-in kitchen with stone countertops, and sliders to the patio and yard. The second floor bedroom level includes 3 generously sized hall bedrooms, a primary suite with a bath and private office as well as plenty of closets and additional storage. The lower level includes a family room, bedroom and half bath with access to the garage as well as sliders to the yard and patio. The lowest level is approximately 600SF of finished storage and includes laundry and utilities with a walkout to the yard . Walkable to the Greenacres elementary school and Hartsdale's train, shops and restaurant.
Zillow last checked: 8 hours ago
Listing updated: March 28, 2025 at 07:02am
Listed by:
L. Sharleen Fleming 914-806-6937,
Julia B Fee Sothebys Int. Rlty 914-725-3305
Bought with:
Agnes A. Seminara Holzberg, 10301204749
Julia B Fee Sothebys Int. Rlty
Source: OneKey® MLS,MLS#: 811056
Facts & features
Interior
Bedrooms & bathrooms
- Bedrooms: 5
- Bathrooms: 3
- Full bathrooms: 2
- 1/2 bathrooms: 1
Other
- Description: Living room, Dining room, Kitchen
- Level: First
Other
- Description: Family room, bedroom, half bath
- Level: Lower
Other
- Description: Bedroom #1, Bedroom #2, Bedroom #3, Hall Bath, Primary Bedroom, Primary Bathroom, Office
- Level: Second
Other
- Description: Storage, laundry, utilities, walkout basement
- Level: Lower
Heating
- Has Heating (Unspecified Type)
Cooling
- Central Air
Appliances
- Included: Dishwasher, Disposal, Dryer, Exhaust Fan, Microwave, Range, Refrigerator, Stainless Steel Appliance(s), Washer, Gas Water Heater
Features
- First Floor Bedroom, Chandelier, Double Vanity, Eat-in Kitchen, Entrance Foyer, Formal Dining, Granite Counters, Primary Bathroom, Storage
- Flooring: Hardwood, Tile
- Basement: Storage Space
- Attic: None
- Number of fireplaces: 1
- Fireplace features: Wood Burning
Interior area
- Total structure area: 2,405
- Total interior livable area: 2,405 sqft
Property
Parking
- Total spaces: 1
- Parking features: Driveway
- Garage spaces: 1
- Has uncovered spaces: Yes
Features
- Levels: Multi/Split
- Patio & porch: Patio
Lot
- Size: 0.29 Acres
- Features: Level
Details
- Parcel number: 55500006047
- Special conditions: None
Construction
Type & style
- Home type: SingleFamily
- Property subtype: Single Family Residence, Residential
Materials
- Batts Insulation
- Foundation: Block
Condition
- Year built: 1961
Utilities & green energy
- Sewer: Public Sewer
- Water: Public
- Utilities for property: Cable Available, Natural Gas Connected
Community & neighborhood
Location
- Region: Scarsdale
- Subdivision: Greenacres
Other
Other facts
- Listing agreement: Exclusive Right To Sell
Price history
| Date | Event | Price |
|---|---|---|
| 3/27/2025 | Sold | $1,756,000+25.5%$730/sqft |
Source: | ||
| 1/31/2025 | Pending sale | $1,399,000$582/sqft |
Source: | ||
| 1/14/2025 | Listed for sale | $1,399,000+173.2%$582/sqft |
Source: | ||
| 10/19/2001 | Sold | $512,000$213/sqft |
Source: Public Record Report a problem | ||
Public tax history
| Year | Property taxes | Tax assessment |
|---|---|---|
| 2024 | -- | $1,050,000 |
| 2023 | -- | $1,050,000 |
| 2022 | -- | $1,050,000 |
Find assessor info on the county website
Neighborhood: 10583
Nearby schools
GreatSchools rating
- 10/10Greenacres SchoolGrades: K-5Distance: 0.4 mi
- 10/10Scarsdale Middle SchoolGrades: 6-8,10Distance: 1.6 mi
- 10/10Scarsdale Senior High SchoolGrades: 9-12Distance: 1.6 mi
Schools provided by the listing agent
- Elementary: Greenacres
- Middle: Scarsdale Middle School
- High: Scarsdale Senior High School
Source: OneKey® MLS. This data may not be complete. We recommend contacting the local school district to confirm school assignments for this home.
Get a cash offer in 3 minutes
Find out how much your home could sell for in as little as 3 minutes with a no-obligation cash offer.
Estimated market value$1,833,900
Get a cash offer in 3 minutes
Find out how much your home could sell for in as little as 3 minutes with a no-obligation cash offer.
Estimated market value
$1,833,900
