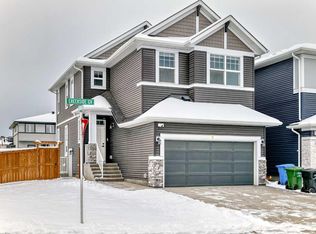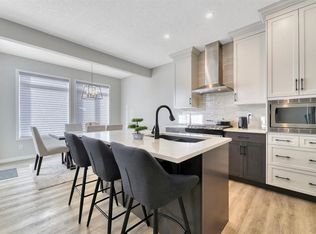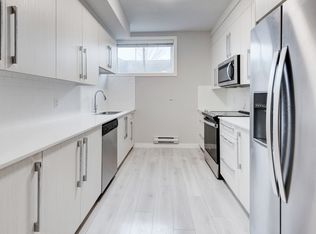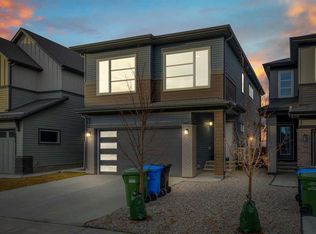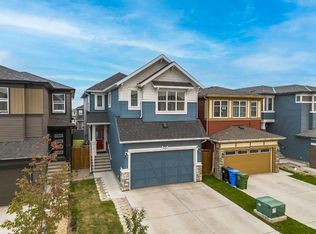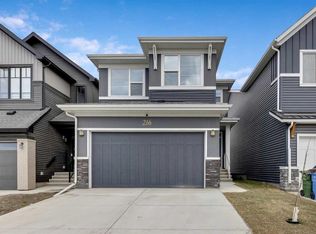31 W Creekside Grv SW, Calgary, AB T2X 4A8
What's special
- 14 days |
- 12 |
- 0 |
Likely to sell faster than
Zillow last checked: 8 hours ago
Listing updated: November 28, 2025 at 04:05am
Noor Shihab, Associate,
Century 21 Bravo Realty
Facts & features
Interior
Bedrooms & bathrooms
- Bedrooms: 4
- Bathrooms: 4
- Full bathrooms: 3
- 1/2 bathrooms: 1
Bedroom
- Level: Second
- Dimensions: 14`0" x 8`9"
Bedroom
- Level: Second
- Dimensions: 10`9" x 8`10"
Other
- Level: Second
- Dimensions: 14`8" x 12`8"
Bedroom
- Level: Suite
- Dimensions: 11`6" x 8`6"
Other
- Level: Main
- Dimensions: 3`0" x 7`3"
Other
- Level: Second
- Dimensions: 8`8" x 8`5"
Other
- Level: Suite
- Dimensions: 9`10" x 4`11"
Other
- Level: Second
- Dimensions: 10`0" x 11`2"
Bonus room
- Level: Second
- Dimensions: 15`4" x 14`0"
Dining room
- Level: Main
- Dimensions: 10`4" x 9`11"
Kitchen
- Level: Main
- Dimensions: 10`2" x 10`3"
Other
- Level: Suite
- Dimensions: 6`2" x 11`11"
Laundry
- Level: Second
- Dimensions: 9`8" x 5`1"
Laundry
- Level: Suite
- Dimensions: 3`11" x 4`11"
Living room
- Level: Main
- Dimensions: 13`0" x 14`2"
Other
- Level: Suite
- Dimensions: 7`2" x 12`7"
Mud room
- Level: Main
- Dimensions: 6`9" x 6`3"
Pantry
- Level: Main
- Dimensions: 6`5" x 4`0"
Walk in closet
- Level: Second
- Dimensions: 6`8" x 5`2"
Heating
- Forced Air
Cooling
- Central Air
Appliances
- Included: Dishwasher, Gas Range, Refrigerator, Washer/Dryer
- Laundry: In Basement, Multiple Locations, Upper Level
Features
- Closet Organizers, High Ceilings, Kitchen Island, No Animal Home, No Smoking Home, Open Floorplan, Pantry, Quartz Counters, Storage
- Flooring: Carpet, Laminate, Tile
- Basement: Full
- Number of fireplaces: 1
- Fireplace features: Gas
Interior area
- Total interior livable area: 1,774 sqft
- Finished area above ground: 724
- Finished area below ground: 553
Video & virtual tour
Property
Parking
- Total spaces: 4
- Parking features: Double Garage Attached
- Attached garage spaces: 2
Features
- Levels: Two,2 Storey
- Stories: 1
- Patio & porch: Deck
- Exterior features: Garden, Lighting, Private Yard, Storage
- Fencing: Fenced
- Frontage length: 10.08M 33`1"
Lot
- Size: 4,791.6 Square Feet
- Features: Back Yard, Cleared, Corner Lot, Garden, Landscaped, Lawn, Street Lighting
Details
- Parcel number: 101462334
- Zoning: R-G
Construction
Type & style
- Home type: SingleFamily
- Property subtype: Single Family Residence
Materials
- Vinyl Siding, Wood Frame
- Foundation: Concrete Perimeter
- Roof: Asphalt Shingle
Condition
- New construction: No
- Year built: 2022
Community & HOA
Community
- Features: None
- Subdivision: Pine Creek
HOA
- Has HOA: No
Location
- Region: Calgary
Financial & listing details
- Price per square foot: C$423/sqft
- Date on market: 11/28/2025
- Inclusions: N/A
(403) 250-2882
By pressing Contact Agent, you agree that the real estate professional identified above may call/text you about your search, which may involve use of automated means and pre-recorded/artificial voices. You don't need to consent as a condition of buying any property, goods, or services. Message/data rates may apply. You also agree to our Terms of Use. Zillow does not endorse any real estate professionals. We may share information about your recent and future site activity with your agent to help them understand what you're looking for in a home.
Price history
Price history
Price history is unavailable.
Public tax history
Public tax history
Tax history is unavailable.Climate risks
Neighborhood: Pine Creek
Nearby schools
GreatSchools rating
No schools nearby
We couldn't find any schools near this home.
- Loading
