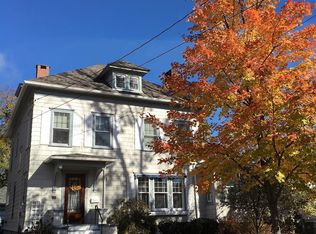Closed
$270,000
31 Walnut St, Oneonta, NY 13820
5beds
2,430sqft
Single Family Residence
Built in 1870
0.26 Acres Lot
$292,500 Zestimate®
$111/sqft
$2,865 Estimated rent
Home value
$292,500
$269,000 - $313,000
$2,865/mo
Zestimate® history
Loading...
Owner options
Explore your selling options
What's special
Historic Brick Victorian built during the Civil War era and currently on the National Historic Registry! This home has 2 units consisting of a 1 bed/LR combo studio and the main-4 bedroom 2 bath home. This could be a great investment or perfect for the in laws or guests. The main house has a gas fireplace in the living room and an additional stand free fireplace in the upstairs family room. A piral staircase leading up to the 3rd floor currently for a ton of storage fully insulated and could easily be finished for additional living space! The home features spacious light-filled rooms, hardwood floors, slate entryway with curved stairway, built-in cubby under stairs, radiant heat on the first floor and charm of yesteryear.
The 4 car detached garage with long driveway has plenty of parking or outdoor storage. Conveniently located within walking distance to all that Oneonta has to offer as well as easy access to I88. Great rental history!
Zillow last checked: 8 hours ago
Listing updated: October 09, 2023 at 04:14pm
Listed by:
Stacey L. Camilleri 607-376-2279,
Keller Williams Upstate NY Properties
Bought with:
Stacey L. Camilleri, 40CH1109154
Keller Williams Upstate NY Properties
Source: NYSAMLSs,MLS#: R1468605 Originating MLS: Otsego-Delaware
Originating MLS: Otsego-Delaware
Facts & features
Interior
Bedrooms & bathrooms
- Bedrooms: 5
- Bathrooms: 3
- Full bathrooms: 3
- Main level bathrooms: 2
- Main level bedrooms: 1
Heating
- Gas, Baseboard, Radiant
Appliances
- Included: Gas Oven, Gas Range, Gas Water Heater, Refrigerator
- Laundry: Upper Level
Features
- Entrance Foyer, Other, See Remarks, Second Kitchen, Bedroom on Main Level
- Flooring: Hardwood, Tile, Varies
- Basement: Full,Walk-Out Access
- Number of fireplaces: 1
Interior area
- Total structure area: 2,430
- Total interior livable area: 2,430 sqft
Property
Parking
- Total spaces: 4
- Parking features: Detached, Garage
- Garage spaces: 4
Features
- Stories: 3
- Patio & porch: Open, Porch
- Exterior features: Gravel Driveway
Lot
- Size: 0.26 Acres
- Dimensions: 68 x 167
- Features: Near Public Transit, Residential Lot
Details
- Parcel number: 288.18416
- Special conditions: Standard
Construction
Type & style
- Home type: SingleFamily
- Architectural style: Victorian
- Property subtype: Single Family Residence
Materials
- Brick, Frame
- Foundation: Stone
- Roof: Asphalt
Condition
- Resale
- Year built: 1870
Utilities & green energy
- Sewer: Connected
- Water: Connected, Public
- Utilities for property: High Speed Internet Available, Sewer Connected, Water Connected
Community & neighborhood
Location
- Region: Oneonta
Other
Other facts
- Listing terms: Cash,Conventional
Price history
| Date | Event | Price |
|---|---|---|
| 5/5/2025 | Listing removed | $850 |
Source: Zillow Rentals | ||
| 4/23/2025 | Listed for rent | $850-56.4% |
Source: Zillow Rentals | ||
| 2/24/2025 | Listing removed | $1,950$1/sqft |
Source: Zillow Rentals | ||
| 2/3/2025 | Listed for rent | $1,950+143.8%$1/sqft |
Source: Zillow Rentals | ||
| 5/30/2024 | Listing removed | -- |
Source: Zillow Rentals | ||
Public tax history
| Year | Property taxes | Tax assessment |
|---|---|---|
| 2024 | -- | $215,400 +10.5% |
| 2023 | -- | $195,000 |
| 2022 | -- | $195,000 |
Find assessor info on the county website
Neighborhood: 13820
Nearby schools
GreatSchools rating
- 5/10Valleyview Elementary SchoolGrades: K-5Distance: 0.8 mi
- 6/10Oneonta Middle SchoolGrades: 6-8Distance: 1 mi
- 5/10Oneonta Senior High SchoolGrades: 6,9-12Distance: 1 mi
Schools provided by the listing agent
- District: Oneonta
Source: NYSAMLSs. This data may not be complete. We recommend contacting the local school district to confirm school assignments for this home.
