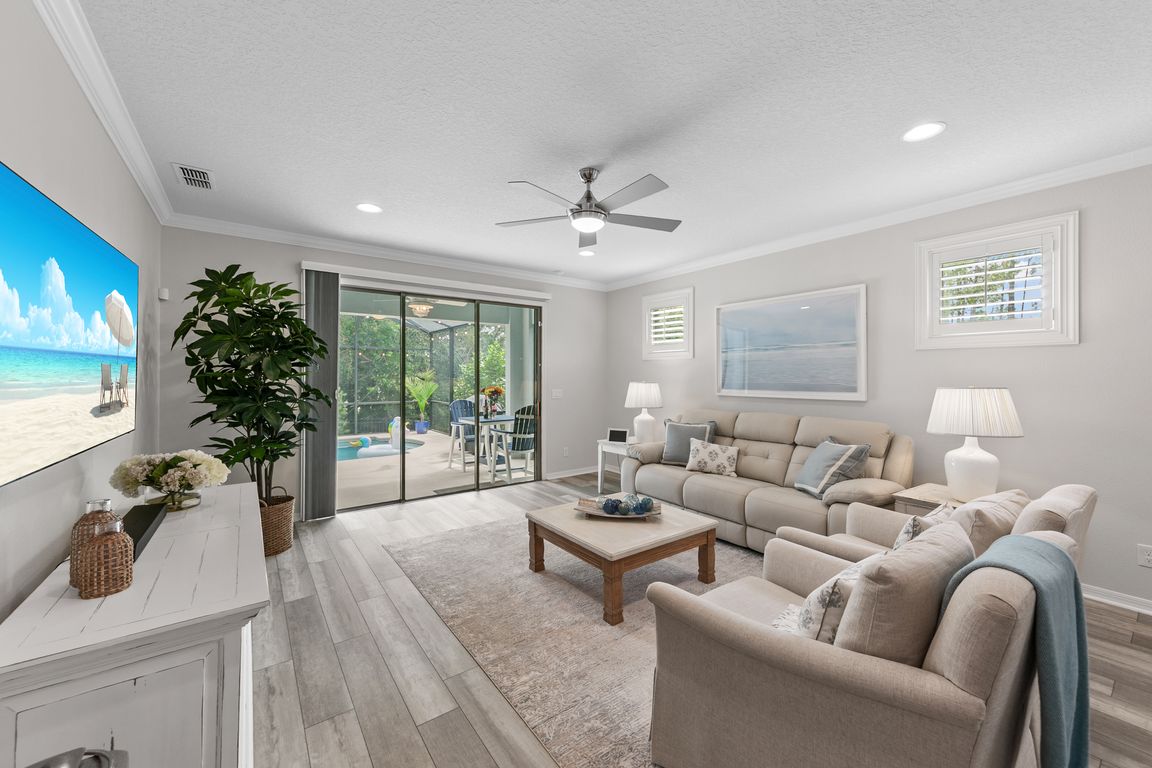
Active
$775,000
2beds
1,964sqft
31 WILD BRANCH Court, Ponte Vedra, FL 32081
2beds
1,964sqft
Single family residence
Built in 2018
9,583 sqft
2 Garage spaces
$395 price/sqft
$235 monthly HOA fee
What's special
Private screened-in saltwater poolSoothing waterfall featureNew garbage disposalOversized lotWelcoming open entry hallwayTimeless plantation shuttersIrrigation extension
Resort living at home! Imagine relaxing in your private screened-in saltwater pool, complete with a soothing waterfall feature, surrounded by fresh landscaping that creates a serene outdoor escape. This oversized lot will not disappoint! Inside, the freshly painted walls (2023) set the stage for bright, inviting spaces accented by timeless plantation shutters. ...
- 54 days |
- 300 |
- 5 |
Source: realMLS,MLS#: 2109136
Travel times
Living Room
Kitchen
Primary Bedroom
Zillow last checked: 8 hours ago
Listing updated: November 17, 2025 at 11:56am
Listed by:
LISA B SLADE 904-200-5435,
CHRISTIE'S INTERNATIONAL REAL ESTATE FIRST COAST 904-372-4711
Source: realMLS,MLS#: 2109136
Facts & features
Interior
Bedrooms & bathrooms
- Bedrooms: 2
- Bathrooms: 2
- Full bathrooms: 2
Primary bedroom
- Level: Main
- Area: 276.33 Square Feet
- Dimensions: 15.10 x 18.30
Bedroom 2
- Level: Main
- Area: 159.44 Square Feet
- Dimensions: 14.11 x 11.30
Primary bathroom
- Level: Main
- Area: 316.2 Square Feet
- Dimensions: 20.40 x 15.50
Bathroom 1
- Level: Main
- Area: 48.72 Square Feet
- Dimensions: 5.60 x 8.70
Dining room
- Level: Main
- Area: 229.62 Square Feet
- Dimensions: 12.90 x 17.80
Family room
- Level: Main
- Area: 298.65 Square Feet
- Dimensions: 16.50 x 18.10
Kitchen
- Level: Main
- Area: 211.82 Square Feet
- Dimensions: 11.90 x 17.80
Office
- Level: Main
- Area: 137.86 Square Feet
- Dimensions: 11.30 x 12.20
Other
- Description: Garage
- Level: Main
- Area: 678.4 Square Feet
- Dimensions: 21.20 x 32.00
Other
- Description: Screened Pool Area
- Level: Main
- Area: 1061.28 Square Feet
- Dimensions: 40.20 x 26.40
Heating
- Central
Cooling
- Central Air
Appliances
- Included: Dishwasher, Disposal, Dryer, Electric Cooktop, Electric Oven, Electric Range, Electric Water Heater, Refrigerator, Washer, Water Softener Owned
- Laundry: In Unit
Features
- Breakfast Bar, Built-in Features, Butler Pantry, Ceiling Fan(s), Entrance Foyer, Kitchen Island, Open Floorplan, Pantry, Primary Bathroom -Tub with Separate Shower, Smart Thermostat, Vaulted Ceiling(s), Walk-In Closet(s)
- Flooring: Carpet, Laminate, Tile
Interior area
- Total interior livable area: 1,964 sqft
Property
Parking
- Total spaces: 2
- Parking features: Garage, Garage Door Opener
- Garage spaces: 2
Features
- Levels: One
- Stories: 1
- Patio & porch: Covered, Front Porch, Rear Porch, Screened
- Pool features: In Ground, Heated, Salt Water, Screen Enclosure, Waterfall
- Spa features: Community
- Fencing: Fenced,Wrought Iron
- Has view: Yes
- View description: Pool, Trees/Woods
Lot
- Size: 9,583.2 Square Feet
- Features: Sprinklers In Front, Sprinklers In Rear
Details
- Parcel number: 0722491080
- Zoning description: Residential
Construction
Type & style
- Home type: SingleFamily
- Architectural style: A-Frame
- Property subtype: Single Family Residence
Materials
- Stucco
- Roof: Shingle
Condition
- Updated/Remodeled
- New construction: No
- Year built: 2018
Utilities & green energy
- Sewer: Public Sewer
- Water: Public
- Utilities for property: Cable Connected, Electricity Connected, Sewer Connected, Water Connected
Community & HOA
Community
- Security: Gated with Guard, Security Gate, Smoke Detector(s)
- Senior community: Yes
- Subdivision: Del Webb Ponte Vedra
HOA
- Has HOA: Yes
- Amenities included: Cable TV, Clubhouse, Fitness Center, Pickleball, Spa/Hot Tub, Tennis Court(s), Trash
- HOA fee: $235 monthly
- HOA name: Riverwood By Del Webb
- HOA phone: 904-733-3334
- Second HOA fee: $3,000 one time
Location
- Region: Ponte Vedra
Financial & listing details
- Price per square foot: $395/sqft
- Tax assessed value: $593,016
- Annual tax amount: $5,453
- Date on market: 10/8/2025
- Listing terms: Cash,Conventional,FHA,VA Loan
- Road surface type: Asphalt