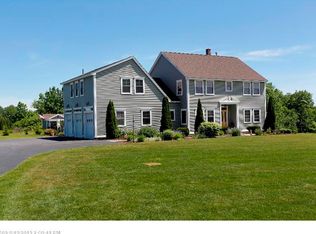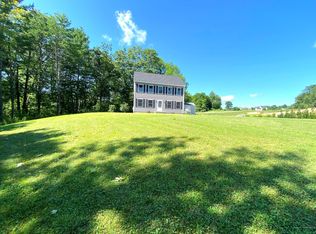Closed
$650,000
31 Wood Road, Gorham, ME 04038
4beds
3,058sqft
Single Family Residence
Built in 2013
1.38 Acres Lot
$709,300 Zestimate®
$213/sqft
$3,951 Estimated rent
Home value
$709,300
$674,000 - $745,000
$3,951/mo
Zestimate® history
Loading...
Owner options
Explore your selling options
What's special
Welcome to 31 Wood Road, where you'll find a great value for all this space! This oversized colonial offers a true 4-bedroom floor plan with 2.5-baths, finished daylight basement and 2-car garage on a 1.38-acre lot. The 28x36 open first floor plan features kitchen open to dining and living rooms. A den/office and half-bathroom with laundry complete the first floor. The second floor is inclusive of all 4-bedrooms. Sizeable primary bedroom with private bathroom and great walk-in closet. If all that isn't enough space the daylight basement contains a bonus room, 2-multipurpose rooms and unfinished space for storage. The outdoor space is as wonderful as the interior space. Step out onto the private rear deck overlooking a sprawling backyard ideal for all our outdoor activities. This parcel is a nice rectangular configuration with 200 feet of frontage on a paved public road. Wonderful location with a country feel yet only 5 minutes to Schools & Gorham Village.
Zillow last checked: 8 hours ago
Listing updated: March 07, 2025 at 09:35am
Listed by:
PO-GO REALTY
Bought with:
Keller Williams Realty
Source: Maine Listings,MLS#: 1556011
Facts & features
Interior
Bedrooms & bathrooms
- Bedrooms: 4
- Bathrooms: 3
- Full bathrooms: 2
- 1/2 bathrooms: 1
Primary bedroom
- Features: Double Vanity, Full Bath, Suite, Walk-In Closet(s)
- Level: Second
Bedroom 2
- Features: Closet
- Level: Second
Bedroom 3
- Features: Closet
- Level: Second
Bedroom 4
- Features: Closet
- Level: Second
Bonus room
- Level: Basement
Den
- Level: First
Dining room
- Level: First
Exercise room
- Level: Basement
Kitchen
- Features: Kitchen Island
- Level: First
Living room
- Level: First
Office
- Level: Basement
Heating
- Baseboard, Hot Water, Zoned
Cooling
- None
Appliances
- Included: Dishwasher, Microwave, Electric Range, Refrigerator
Features
- Walk-In Closet(s), Primary Bedroom w/Bath
- Flooring: Carpet, Laminate, Tile, Wood
- Basement: Interior Entry,Daylight,Finished,Full,Unfinished
- Has fireplace: No
Interior area
- Total structure area: 3,058
- Total interior livable area: 3,058 sqft
- Finished area above ground: 2,554
- Finished area below ground: 504
Property
Parking
- Total spaces: 2
- Parking features: Paved, On Site, Garage Door Opener
- Attached garage spaces: 2
Features
- Patio & porch: Deck
Lot
- Size: 1.38 Acres
- Features: Near Town, Rural, Level, Open Lot
Details
- Parcel number: GRHMM060B003L002
- Zoning: Rural
- Other equipment: Cable, Internet Access Available, Satellite Dish
Construction
Type & style
- Home type: SingleFamily
- Architectural style: Colonial
- Property subtype: Single Family Residence
Materials
- Wood Frame, Vinyl Siding
- Roof: Shingle
Condition
- Year built: 2013
Utilities & green energy
- Electric: Circuit Breakers
- Water: Well
Community & neighborhood
Location
- Region: Gorham
Other
Other facts
- Road surface type: Paved
Price history
| Date | Event | Price |
|---|---|---|
| 5/23/2023 | Sold | $650,000+9.2%$213/sqft |
Source: | ||
| 4/20/2023 | Pending sale | $595,000$195/sqft |
Source: | ||
| 4/12/2023 | Listed for sale | $595,000+70%$195/sqft |
Source: | ||
| 9/28/2018 | Sold | $350,000$114/sqft |
Source: | ||
| 7/23/2018 | Listed for sale | $350,000+3.6%$114/sqft |
Source: Keller Williams Realty #1359120 Report a problem | ||
Public tax history
| Year | Property taxes | Tax assessment |
|---|---|---|
| 2024 | $6,941 +6.9% | $472,200 |
| 2023 | $6,493 +7% | $472,200 |
| 2022 | $6,068 +12.8% | $472,200 +66.7% |
Find assessor info on the county website
Neighborhood: 04038
Nearby schools
GreatSchools rating
- 7/10Village Elementary School-GorhamGrades: K-5Distance: 2.5 mi
- 8/10Gorham Middle SchoolGrades: 6-8Distance: 2.5 mi
- 9/10Gorham High SchoolGrades: 9-12Distance: 2.1 mi

Get pre-qualified for a loan
At Zillow Home Loans, we can pre-qualify you in as little as 5 minutes with no impact to your credit score.An equal housing lender. NMLS #10287.

