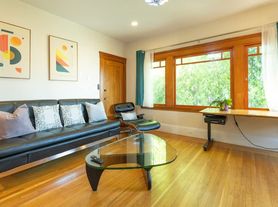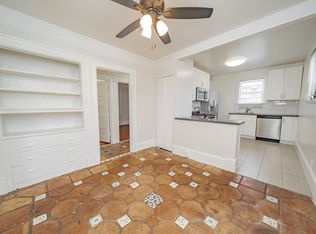This flat is on the top floor. It includes one off-street parking spot. It has views from all of the windows. It has been totally remodeled and features all new interior paint, all new kitchen, two new bathrooms, new Marvin Tilt-Pac double pane windows with low-E glass. New carpeting, new forced air heat, new trims, baseboards, and casing. New wiring and new plumbing. The Dining room has had all of the woodwork refinished including; the built-in china cabinet, the wainscoting, the beamed ceilings, and the trims around the pop-out window area. All new period lighting included. Plus a new stacked washer and dryer. Very quaint and private shared courtyard area included. It has a Color video intercom to the front door. It is a one of a kind home.
ALL NEW KITCHEN:
Wow!
Bright and sunny.
Sink area pops out and has three windows.
Quartz counter tops and back splashes.
Undercabinet Lighting.
Stainless steel sink with Commercial type faucet.
All new cabinetry with full extension self-closing drawers and self-closing doors.
Stainless steel Bosch dishwasher
Stainless steel side by side refrigerator with ice and water in the door.
Stainless steel five burner gas range with convection bake.
Stainless steel high end hood.
Built in Stainless steel microwave.
Forbo flooring
LED lighting.
ALL NEW BATHROOMS:
Bathroom one is a tub/shower combo.
New period white hexagonal flooring with black highlights
New vanity cabinet.
Carrera Marble counter top and back splash.
Grohe faucet
Toto Water closet.
Bathroom two has a jumbo shower with 1/2 inch glass door.
Period white hexagonal flooring with black highlights
Pedestal sink with Grohe faucet.
Large linen closet.
Toto Water closet.
LED lighting.
Doubles as a laundry room-stacked washer and dryer included.
LIVING ROOM:
Bright and Sunny!
Six Windows.
Hardwood flooring.
Window coverings included.
DINING ROOM:
Super Nice!
Completely re-finished.
Pop out bay window.
Hardwood flooring.
Built-in China cabinet.
Wainscoting.
Beamed Ceiling.
REAR BEDROOM AREA:
2 bedrooms with hardwood flooring.
Bright and Sunny!
Four windows in each bedroom.
Nice sized closet spaces.
Window coverings included.
Large linen in the hallway.
FRONT BEDROOM:
Perfect office setting!
Bright and Sunny!
Four windows!
Large Closet.
Super nice carpeting!
Courtyard with Patio Furniture
Across from the Cole Coffee Building and the new Safeway. The location is optimal and provides for quick access to transportation. 3 blocks from BART and 4 blocks from CA-24. Conveniently located with easy access to San Francisco (15 min drive), Oakland airport (15 min drive) and a 10 min walk to Rockridge BART.
Quick access to restaurants (Wood Tavern and Southie), coffee shops (Cole Coffee), bakeries (La Farine), salons (The Nail Spa), and grocery stores (Safeway and Trader Joe's) .
This is an action packed area and is not the quietest location. Please call Dan for more information. $30.00 application fee is required.
One year lease required. Owner pays for garbage.
Apartment for rent
$4,695/mo
310 63rd St, Oakland, CA 94618
3beds
1,800sqft
Price may not include required fees and charges.
Apartment
Available Sat Nov 1 2025
Cats OK
-- A/C
In unit laundry
Off street parking
-- Heating
What's special
Grohe faucetNew plumbingNew wiringNew trimsTop floorLarge linen closetNew carpeting
- 2 days
- on Zillow |
- -- |
- -- |
The City of Oakland's Fair Chance Housing Ordinance requires that rental housing providers display this notice to applicants
Travel times
Facts & features
Interior
Bedrooms & bathrooms
- Bedrooms: 3
- Bathrooms: 2
- Full bathrooms: 2
Rooms
- Room types: Dining Room, Recreation Room
Appliances
- Included: Dishwasher, Disposal, Dryer, Microwave, Range Oven, Refrigerator, Washer
- Laundry: In Unit
Features
- Flooring: Hardwood
- Windows: Double Pane Windows
Interior area
- Total interior livable area: 1,800 sqft
Property
Parking
- Parking features: Off Street
- Details: Contact manager
Features
- Exterior features: Balcony, Garbage included in rent, Lawn, Living room, Stainless steel appliances, Vintage
- Fencing: Fenced Yard
Lot
- Features: Near Public Transit
Details
- Parcel number: 48A70694
- Other equipment: Intercom
Construction
Type & style
- Home type: Apartment
- Property subtype: Apartment
Condition
- Year built: 1920
Utilities & green energy
- Utilities for property: Cable Available, Garbage
Building
Management
- Pets allowed: Yes
Community & HOA
Location
- Region: Oakland
Financial & listing details
- Lease term: 1 Year
Price history
| Date | Event | Price |
|---|---|---|
| 10/1/2025 | Listed for rent | $4,695-4.1%$3/sqft |
Source: Zillow Rentals | ||
| 7/27/2023 | Listing removed | -- |
Source: Zillow Rentals | ||
| 7/20/2023 | Listed for rent | $4,895+11.4%$3/sqft |
Source: Zillow Rentals | ||
| 3/24/2021 | Listing removed | -- |
Source: Owner | ||
| 1/15/2015 | Listing removed | $4,395$2/sqft |
Source: Owner | ||

