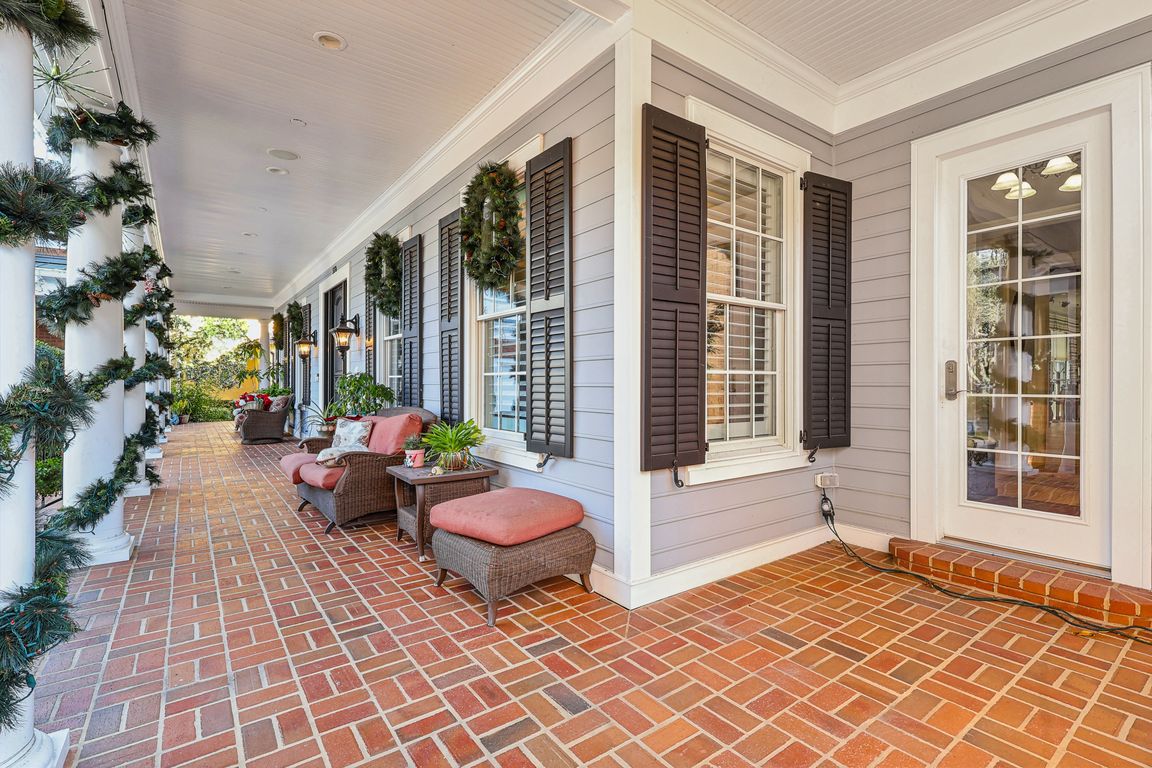
For sale
$4,900,000
7beds
8,216sqft
310 Acadia Ln, Celebration, FL 34747
7beds
8,216sqft
Single family residence
Built in 1999
0.38 Acres
4 Garage spaces
$596 price/sqft
$138 monthly HOA fee
What's special
Picturesque golf course sceneryThoughtfully updated bathroomsUnmatched golf course viewsPond-view backyardSpacious floor planPremium flooringLush landscaping
Welcome to 310 Acadia Lane, an exceptional estate home located in the coveted Acadias of Celebration. Offering 7 bedrooms, 7 full baths, and 3 half baths, this elegant residence combines luxury living with unmatched golf course views, overlooking the 16th green of Celebration Golf Club. Remodeled in 2014, ...
- 1 day |
- 1,532 |
- 39 |
Source: Stellar MLS,MLS#: O6362727 Originating MLS: Orlando Regional
Originating MLS: Orlando Regional
Travel times
Kitchen
Primary Bedroom
Zillow last checked: 8 hours ago
Listing updated: 23 hours ago
Listing Provided by:
Jay Stewart 407-913-2677,
SOUTHERN REALTY GROUP LLC 407-217-6480
Source: Stellar MLS,MLS#: O6362727 Originating MLS: Orlando Regional
Originating MLS: Orlando Regional

Facts & features
Interior
Bedrooms & bathrooms
- Bedrooms: 7
- Bathrooms: 10
- Full bathrooms: 7
- 1/2 bathrooms: 3
Primary bedroom
- Description: Room5
- Features: Walk-In Closet(s)
- Level: First
- Area: 451.52 Square Feet
- Dimensions: 19.64x22.99
Bedroom 2
- Description: Room6
- Features: Walk-In Closet(s)
- Level: Second
- Area: 248.97 Square Feet
- Dimensions: 16.62x14.98
Bedroom 3
- Description: Room7
- Features: Walk-In Closet(s)
- Level: Second
- Area: 295.15 Square Feet
- Dimensions: 14.99x19.69
Bedroom 4
- Description: Room8
- Features: Walk-In Closet(s)
- Level: Second
- Area: 231.9 Square Feet
- Dimensions: 15x15.46
Bedroom 5
- Description: Room9
- Features: Walk-In Closet(s)
- Level: Second
- Area: 219.47 Square Feet
- Dimensions: 14.94x14.69
Dining room
- Description: Room3
- Level: First
- Area: 248.91 Square Feet
- Dimensions: 16.75x14.86
Family room
- Description: Room2
- Level: First
- Area: 471.21 Square Feet
- Dimensions: 24.14x19.52
Other
- Description: Room11
- Level: Second
- Area: 550 Square Feet
- Dimensions: 22x25
Other
- Description: Room10
- Level: Second
- Area: 550 Square Feet
- Dimensions: 22x25
Kitchen
- Description: Room1
- Level: First
- Area: 270.84 Square Feet
- Dimensions: 18.3x14.8
Living room
- Description: Room4
- Level: First
- Area: 250.78 Square Feet
- Dimensions: 16.91x14.83
Heating
- Central, Electric
Cooling
- Central Air
Appliances
- Included: Cooktop, Dishwasher, Disposal, Dryer, Range, Range Hood
- Laundry: Laundry Room
Features
- Crown Molding, High Ceilings, Kitchen/Family Room Combo, Solid Wood Cabinets, Stone Counters, Thermostat, Walk-In Closet(s)
- Flooring: Carpet, Engineered Hardwood
- Doors: French Doors, Outdoor Grill
- Windows: Blinds
- Has fireplace: Yes
- Fireplace features: Master Bedroom
Interior area
- Total structure area: 10,908
- Total interior livable area: 8,216 sqft
Property
Parking
- Total spaces: 4
- Parking features: Driveway
- Garage spaces: 4
- Has uncovered spaces: Yes
Features
- Levels: Three Or More
- Stories: 3
- Exterior features: Lighting, Outdoor Grill
- Has private pool: Yes
- Pool features: Heated, Lighting
- Has spa: Yes
- Spa features: Heated, In Ground
- Has view: Yes
- View description: Golf Course, Water, Pond
- Has water view: Yes
- Water view: Water,Pond
- Waterfront features: Pond
Lot
- Size: 0.38 Acres
Details
- Parcel number: 072528280400013240
- Zoning: SINGLE FAMILY RESIDENTIAL
- Special conditions: None
Construction
Type & style
- Home type: SingleFamily
- Property subtype: Single Family Residence
Materials
- Brick
- Foundation: Slab
- Roof: Metal
Condition
- New construction: No
- Year built: 1999
Utilities & green energy
- Sewer: Public Sewer
- Water: Public
- Utilities for property: Electricity Connected, Water Connected
Community & HOA
Community
- Subdivision: CELEBRATION NORTH VILLAGE UNIT 2
HOA
- Has HOA: Yes
- Services included: Community Pool
- HOA fee: $138 monthly
- HOA name: Vanessa Stein
- Pet fee: $0 monthly
Location
- Region: Celebration
Financial & listing details
- Price per square foot: $596/sqft
- Tax assessed value: $2,372,200
- Annual tax amount: $13,329
- Date on market: 11/22/2025
- Cumulative days on market: 2 days
- Listing terms: Cash,Conventional
- Ownership: Fee Simple
- Total actual rent: 0
- Electric utility on property: Yes
- Road surface type: Asphalt