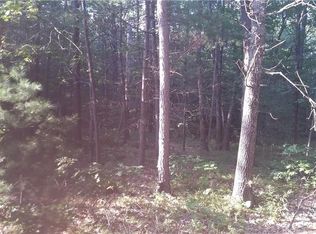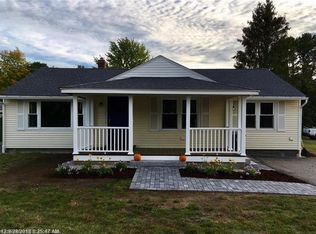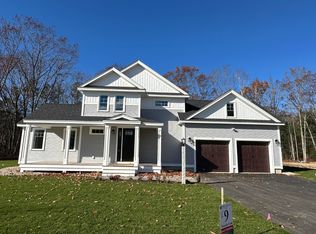Closed
$460,000
310 Alfred Road, Kennebunk, ME 04043
3beds
2,248sqft
Single Family Residence
Built in 1750
0.71 Acres Lot
$554,200 Zestimate®
$205/sqft
$3,114 Estimated rent
Home value
$554,200
$521,000 - $599,000
$3,114/mo
Zestimate® history
Loading...
Owner options
Explore your selling options
What's special
1700 cape with an income producing opportunity. Spacious eat-in kitchen, separate dining room, family room with sliders to the deck, first floor bedroom and full bathroom. The full basement adds additional living space with a finished bedroom/family room and another full bath. Second level converted to an accessory dwelling unit with
one bedroom, two bathrooms and an opportunity for rental income or extended family housing. There are pleasant views from the deck across the fenced in yard, and the added convenience of an attached oversized two car garage with storage above. The artist, hobbyist or woodworker may find the antique outbuilding is just the perfect hideaway.
Bring your decorative ideas to complete the second floor apartment carpeting and painting. Located minutes from I-95 and downtown Kennebunk. And a resident's beach sticker gets you a front row seat by the sand.
Zillow last checked: 8 hours ago
Listing updated: September 13, 2024 at 07:47pm
Listed by:
Marathon Real Estate LLC
Bought with:
Keller Williams Realty
Source: Maine Listings,MLS#: 1575273
Facts & features
Interior
Bedrooms & bathrooms
- Bedrooms: 3
- Bathrooms: 4
- Full bathrooms: 4
Bedroom 1
- Level: First
Bedroom 1
- Level: Second
Bedroom 2
- Features: Full Bath
- Level: Basement
Family room
- Features: Wood Burning Fireplace
- Level: First
Kitchen
- Level: First
Kitchen
- Level: Second
Living room
- Level: First
Living room
- Level: Second
Office
- Level: First
Heating
- Heat Pump
Cooling
- Heat Pump
Appliances
- Included: Dishwasher, Dryer, Electric Range, Refrigerator, Washer
Features
- 1st Floor Bedroom, In-Law Floorplan
- Flooring: Vinyl, Wood
- Basement: Doghouse,Finished,Full,Sump Pump
- Number of fireplaces: 1
Interior area
- Total structure area: 2,248
- Total interior livable area: 2,248 sqft
- Finished area above ground: 1,993
- Finished area below ground: 255
Property
Parking
- Total spaces: 2
- Parking features: Paved, 1 - 4 Spaces, Garage Door Opener
- Attached garage spaces: 2
Features
- Patio & porch: Deck
Lot
- Size: 0.71 Acres
- Features: Near Turnpike/Interstate, Near Town, Corner Lot, Level, Open Lot
Details
- Additional structures: Shed(s)
- Parcel number: KENBM017L012
- Zoning: WKVR
- Other equipment: Cable, Internet Access Available
Construction
Type & style
- Home type: SingleFamily
- Architectural style: Cape Cod
- Property subtype: Single Family Residence
Materials
- Wood Frame, Vinyl Siding
- Roof: Shingle
Condition
- Year built: 1750
Utilities & green energy
- Electric: Circuit Breakers
- Sewer: Private Sewer
- Water: Private
Community & neighborhood
Location
- Region: Kennebunk
Other
Other facts
- Road surface type: Paved
Price history
| Date | Event | Price |
|---|---|---|
| 3/6/2024 | Pending sale | $475,000+3.3%$211/sqft |
Source: | ||
| 3/5/2024 | Sold | $460,000-3.2%$205/sqft |
Source: | ||
| 1/27/2024 | Contingent | $475,000$211/sqft |
Source: | ||
| 11/16/2023 | Price change | $475,000-4%$211/sqft |
Source: | ||
| 11/1/2023 | Price change | $495,000-7.5%$220/sqft |
Source: | ||
Public tax history
| Year | Property taxes | Tax assessment |
|---|---|---|
| 2024 | $4,822 +5.6% | $284,500 |
| 2023 | $4,566 +9.9% | $284,500 |
| 2022 | $4,154 +2.5% | $284,500 |
Find assessor info on the county website
Neighborhood: 04043
Nearby schools
GreatSchools rating
- NAKennebunk Elementary SchoolGrades: PK-2Distance: 1.5 mi
- 10/10Middle School Of The KennebunksGrades: 6-8Distance: 0.8 mi
- 9/10Kennebunk High SchoolGrades: 9-12Distance: 2.3 mi
Get pre-qualified for a loan
At Zillow Home Loans, we can pre-qualify you in as little as 5 minutes with no impact to your credit score.An equal housing lender. NMLS #10287.
Sell with ease on Zillow
Get a Zillow Showcase℠ listing at no additional cost and you could sell for —faster.
$554,200
2% more+$11,084
With Zillow Showcase(estimated)$565,284


