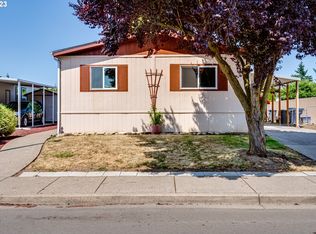Sold
$131,000
310 Archie St, Eugene, OR 97402
2beds
972sqft
Residential, Manufactured Home
Built in 1991
-- sqft lot
$-- Zestimate®
$135/sqft
$1,361 Estimated rent
Home value
Not available
Estimated sales range
Not available
$1,361/mo
Zestimate® history
Loading...
Owner options
Explore your selling options
What's special
This cozy 2-bedroom, 2-bathroom home offers a delightful blend of comfort and convenience. This well-maintained residence spans 972 square feet, providing an ideal living space for a variety of lifestyles.As you step inside, you'll immediately appreciate the warm and inviting atmosphere that fills every room. The open-concept layout seamlessly connects the living, dining, and kitchen areas, making it perfect for gatherings and daily living. The spacious kitchen offers new appliances and ample counter and cabinet space. Both bedrooms are generously sized, with the primary bedroom featuring an en-suite bathroom for added privacy.Outside, a fenced yard offers a tranquil oasis for outdoor activities and relaxation. The family park itself provides a sense of community and enjoyment.Conveniently located to schools, shopping, and recreational areas, 310 Archie St is an excellent opportunity for those seeking a comfortable, low-maintenance lifestyle in a family-friendly environment. Don't miss your chance to make this charming property your new home. New updates include Roof in 2013, ductless heating and cooling system, water heater, and windows, as well as fresh new paint outside.
Zillow last checked: 8 hours ago
Listing updated: January 22, 2024 at 01:59am
Listed by:
Autumn Wells 541-272-2599,
Triple Oaks Realty LLC
Bought with:
Alfredo Lopez, 200509014
RE/MAX Integrity
Source: RMLS (OR),MLS#: 23183847
Facts & features
Interior
Bedrooms & bathrooms
- Bedrooms: 2
- Bathrooms: 2
- Full bathrooms: 2
- Main level bathrooms: 2
Primary bedroom
- Level: Main
Bedroom 2
- Level: Main
Heating
- Ductless
Cooling
- Heat Pump
Appliances
- Included: Dishwasher, Free-Standing Range, Free-Standing Refrigerator, Electric Water Heater
- Laundry: Laundry Room
Features
- Flooring: Laminate
- Windows: Double Pane Windows, Vinyl Frames
- Basement: Crawl Space
Interior area
- Total structure area: 972
- Total interior livable area: 972 sqft
Property
Parking
- Parking features: Carport
- Has carport: Yes
Accessibility
- Accessibility features: Main Floor Bedroom Bath, One Level, Walkin Shower, Accessibility
Features
- Stories: 1
- Patio & porch: Deck, Porch
- Exterior features: Yard
- Fencing: Fenced
Lot
- Features: Level, SqFt 0K to 2999
Details
- Additional structures: Outbuilding
- Parcel number: 4190854
- On leased land: Yes
- Lease amount: $640
Construction
Type & style
- Home type: MobileManufactured
- Property subtype: Residential, Manufactured Home
Materials
- T111 Siding
- Foundation: Skirting
- Roof: Composition
Condition
- Updated/Remodeled
- New construction: No
- Year built: 1991
Utilities & green energy
- Sewer: Public Sewer
- Water: Public
- Utilities for property: Cable Connected
Community & neighborhood
Location
- Region: Eugene
Other
Other facts
- Body type: Single Wide
- Listing terms: Cash,Conventional
- Road surface type: Paved
Price history
| Date | Event | Price |
|---|---|---|
| 12/29/2023 | Sold | $131,000-9.7%$135/sqft |
Source: | ||
| 11/16/2023 | Pending sale | $145,000$149/sqft |
Source: | ||
| 9/30/2023 | Price change | $145,000-12.1%$149/sqft |
Source: | ||
| 9/15/2023 | Listed for sale | $165,000+83.3%$170/sqft |
Source: | ||
| 12/8/2021 | Sold | $90,000+2.3%$93/sqft |
Source: | ||
Public tax history
| Year | Property taxes | Tax assessment |
|---|---|---|
| 2018 | $507 | $24,146 |
| 2017 | $507 +30.3% | $24,146 +5.1% |
| 2016 | $389 | $22,977 +2.7% |
Find assessor info on the county website
Neighborhood: Bethel
Nearby schools
GreatSchools rating
- 8/10Fairfield Elementary SchoolGrades: K-5Distance: 0.5 mi
- 1/10Cascade Middle SchoolGrades: 6-8Distance: 1.2 mi
- 4/10Willamette High SchoolGrades: 9-12Distance: 1.3 mi
Schools provided by the listing agent
- Elementary: Fairfield
- Middle: Cascade
- High: Willamette
Source: RMLS (OR). This data may not be complete. We recommend contacting the local school district to confirm school assignments for this home.
