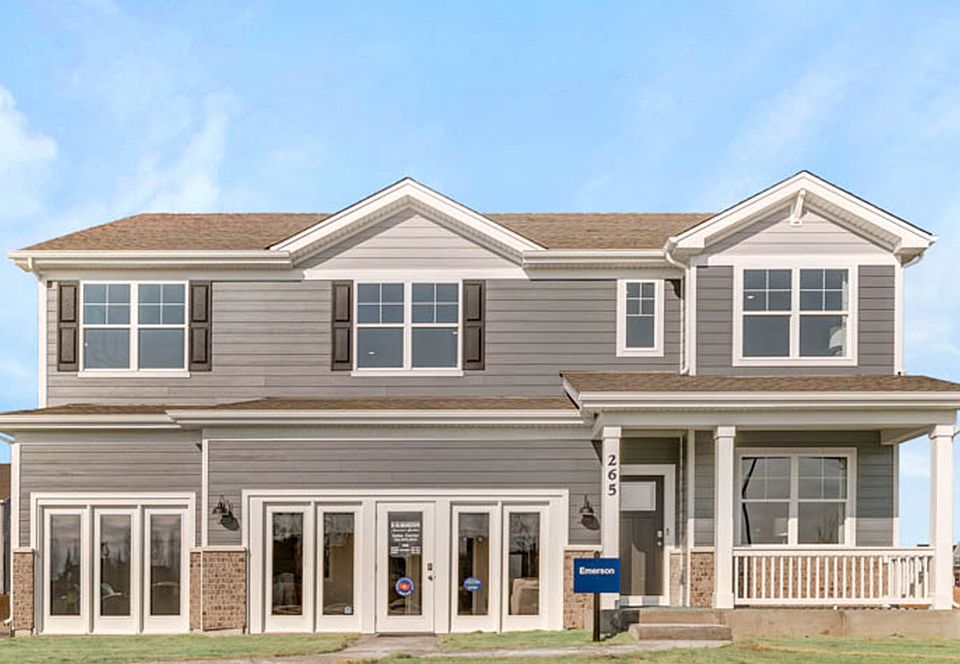Envision yourself at 310 Astor Ct, a beautiful new home in West Point Gardens community. This ranch home will be ready for a winter move-in! Scenic homesite includes fully sodded yard and covered back patio. This Fairfield plan offers 1,981 square feet of living space with a flex room, 3 bedrooms, 2 baths, and 9-foot ceilings. When you first enter the home, there is a secondary bedroom, and a full bath. Down the hall, you will pass the hallway to the other secondary bedroom and laundry room, and pass the flex room as you walk into the open concept great room and kitchen. The kitchen layout includes a large island with an overhang for stools, 42-inch designer cabinetry with crown molding and soft close drawers. Additionally, the kitchen features a walk-in pantry, modern stainless-steel appliances, quartz countertops, and easy-to-maintain luxury vinyl plank flooring. Enjoy your private get away with your spacious primary bedroom and en suite bathroom with a raised height dual sink, quartz top vanity, and walk-in shower with clear glass shower doors. All Chicago homes include our America's Smart Home Technology. Photos are of similar home and model home. Actual home built may vary.
Active
$559,990
310 Astor Ct, Elgin, IL 60124
3beds
1,981sqft
Single Family Residence
Built in 2025
0.34 Acres Lot
$-- Zestimate®
$283/sqft
$35/mo HOA
What's special
Flex roomSpacious primary bedroomWalk-in pantryOpen concept great roomCovered back patioQuartz countertopsModern stainless-steel appliances
- 22 days |
- 151 |
- 2 |
Zillow last checked: 8 hours ago
Listing updated: November 17, 2025 at 10:07pm
Listing courtesy of:
Daynae Gaudio 847-340-3636,
Daynae Gaudio
Source: MRED as distributed by MLS GRID,MLS#: 12506672
Travel times
Schedule tour
Select your preferred tour type — either in-person or real-time video tour — then discuss available options with the builder representative you're connected with.
Facts & features
Interior
Bedrooms & bathrooms
- Bedrooms: 3
- Bathrooms: 2
- Full bathrooms: 2
Rooms
- Room types: Den, Great Room
Primary bedroom
- Features: Flooring (Carpet), Bathroom (Full, Double Sink)
- Level: Main
- Area: 224 Square Feet
- Dimensions: 16X14
Bedroom 2
- Features: Flooring (Carpet)
- Level: Main
- Area: 110 Square Feet
- Dimensions: 10X11
Bedroom 3
- Features: Flooring (Carpet)
- Level: Main
- Area: 156 Square Feet
- Dimensions: 13X12
Den
- Level: Main
- Area: 143 Square Feet
- Dimensions: 11X13
Dining room
- Level: Main
- Area: 121 Square Feet
- Dimensions: 11X11
Great room
- Level: Main
- Area: 324 Square Feet
- Dimensions: 18X18
Kitchen
- Features: Kitchen (Eating Area-Table Space, Island, Pantry-Walk-in)
- Level: Main
- Area: 165 Square Feet
- Dimensions: 11X15
Laundry
- Level: Main
- Area: 72 Square Feet
- Dimensions: 9X8
Heating
- Natural Gas, Forced Air
Cooling
- Central Air
Appliances
- Included: Range, Microwave, Dishwasher, Disposal, Stainless Steel Appliance(s)
- Laundry: Main Level
Features
- 1st Floor Bedroom, 1st Floor Full Bath, High Ceilings, Open Floorplan
- Windows: Screens
- Basement: Unfinished,Bath/Stubbed,Partial
Interior area
- Total structure area: 0
- Total interior livable area: 1,981 sqft
Property
Parking
- Total spaces: 3
- Parking features: Asphalt, Garage Door Opener, Garage, Garage Owned, Attached
- Attached garage spaces: 3
- Has uncovered spaces: Yes
Accessibility
- Accessibility features: No Disability Access
Features
- Stories: 1
- Patio & porch: Patio
Lot
- Size: 0.34 Acres
- Dimensions: 89X165
- Features: Landscaped
Details
- Parcel number: 0618351009
- Special conditions: Home Warranty
- Other equipment: Sump Pump
Construction
Type & style
- Home type: SingleFamily
- Architectural style: Ranch
- Property subtype: Single Family Residence
Materials
- Stone, Fiber Cement
- Foundation: Concrete Perimeter
- Roof: Asphalt
Condition
- New Construction
- New construction: Yes
- Year built: 2025
Details
- Builder model: FAIRFIELD
- Builder name: D.R. Horton
- Warranty included: Yes
Utilities & green energy
- Electric: 200+ Amp Service
- Sewer: Public Sewer
- Water: Public
Community & HOA
Community
- Features: Park, Curbs, Sidewalks, Street Paved
- Security: Carbon Monoxide Detector(s)
- Subdivision: West Point Gardens
HOA
- Has HOA: Yes
- Services included: Other
- HOA fee: $417 annually
Location
- Region: Elgin
Financial & listing details
- Price per square foot: $283/sqft
- Date on market: 10/29/2025
- Ownership: Fee Simple w/ HO Assn.
About the community
Elevate your lifestyle with a new home at West Point Gardens, a new home community, in Elgin, IL. This community features single family floor plans from 1,981 to 3,044 square feet with 4 to 5 bedrooms, up to 3 bathrooms, flex rooms, and 2 to 3-car garages. With floor plans that range from single-story to two-story, West Point Gardens has a home design for everyone.
This new home community provides notable curb appeal with distinctive exteriors including craftsman-style front doors, Hardie siding, and decorative garage hardware. Inside each home, you will find open concept main level living spaces with luxury vinyl planking and smart home technology. Kitchens boast stainless steel appliances, quartz countertops, spacious islands, and designer cabinetry with crown molding while providing plenty of space to entertain family and friends.
West Point Gardens is easily accessible to I-90, Rt. 72, Rt. 47, Rt. 20 and Randall Rd. For commuting needs, the Metra train will get to the city in just over an hour.
At D.R. Horton, we put attention to detail and special touches into every community. We build luxury homes that feel perfectly designed for you - so you can focus on building memories from the day you move in.
Don't miss out, schedule a tour to West Point Gardens today!

265 Snowdrop Lane, Elgin, IL 60124
Source: DR Horton
