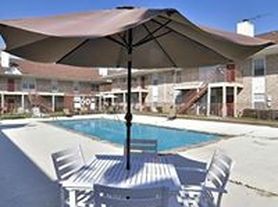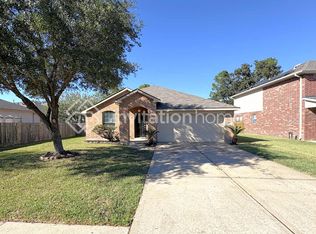Includes main appliances move-in ready and hassle-free! This 4-bedroom, 2-bath home offers comfort, style, and convenience in the growing Magnolia area. The open-concept layout with 2,237 sqft creates a welcoming flow, while the kitchen features stainless steel appliances, pantry, and a breakfast bar that makes daily living easier. Step outside to a private 8,400 sqft backyard perfect for relaxing, entertaining, or letting kids and pets play. Located near top-rated schools, shopping, and with easy access to Hwy 249 and FM 1488, this home is ideal for tenants seeking a modern, well-maintained space.
Copyright notice - Data provided by HAR.com 2022 - All information provided should be independently verified.
House for rent
$2,200/mo
310 Bandit Cove Ct, Magnolia, TX 77354
4beds
2,237sqft
Price may not include required fees and charges.
Singlefamily
Available now
Gas, ceiling fan
Gas dryer hookup laundry
2 Attached garage spaces parking
Natural gas
What's special
Breakfast barOpen-concept layout
- 97 days |
- -- |
- -- |
Zillow last checked: 8 hours ago
Listing updated: December 07, 2025 at 04:48am
Travel times
Looking to buy when your lease ends?
Consider a first-time homebuyer savings account designed to grow your down payment with up to a 6% match & a competitive APY.
Facts & features
Interior
Bedrooms & bathrooms
- Bedrooms: 4
- Bathrooms: 2
- Full bathrooms: 2
Heating
- Natural Gas
Cooling
- Gas, Ceiling Fan
Appliances
- Included: Dishwasher, Disposal, Dryer, Microwave, Oven, Refrigerator, Stove, Washer
- Laundry: Gas Dryer Hookup, In Unit
Features
- All Bedrooms Down, Ceiling Fan(s), High Ceilings, Walk-In Closet(s)
- Flooring: Carpet
Interior area
- Total interior livable area: 2,237 sqft
Property
Parking
- Total spaces: 2
- Parking features: Attached, Covered
- Has attached garage: Yes
- Details: Contact manager
Features
- Stories: 1
- Exterior features: 1 Living Area, All Bedrooms Down, Architecture Style: Traditional, Attached, Back Yard, Cul-De-Sac, Gas Dryer Hookup, Heating: Gas, High Ceilings, Lot Features: Back Yard, Cul-De-Sac, Playground, Sprinkler System, Walk-In Closet(s)
Details
- Parcel number: 71211410600
Construction
Type & style
- Home type: SingleFamily
- Property subtype: SingleFamily
Condition
- Year built: 2022
Community & HOA
Community
- Features: Playground
Location
- Region: Magnolia
Financial & listing details
- Lease term: 12 Months
Price history
| Date | Event | Price |
|---|---|---|
| 10/1/2025 | Price change | $2,200-2.2%$1/sqft |
Source: | ||
| 9/7/2025 | Price change | $2,250-2.2%$1/sqft |
Source: | ||
| 9/2/2025 | Listed for rent | $2,300$1/sqft |
Source: | ||
| 7/9/2025 | Pending sale | $317,410+20%$142/sqft |
Source: | ||
| 7/9/2025 | Price change | $264,510-10%$118/sqft |
Source: | ||

