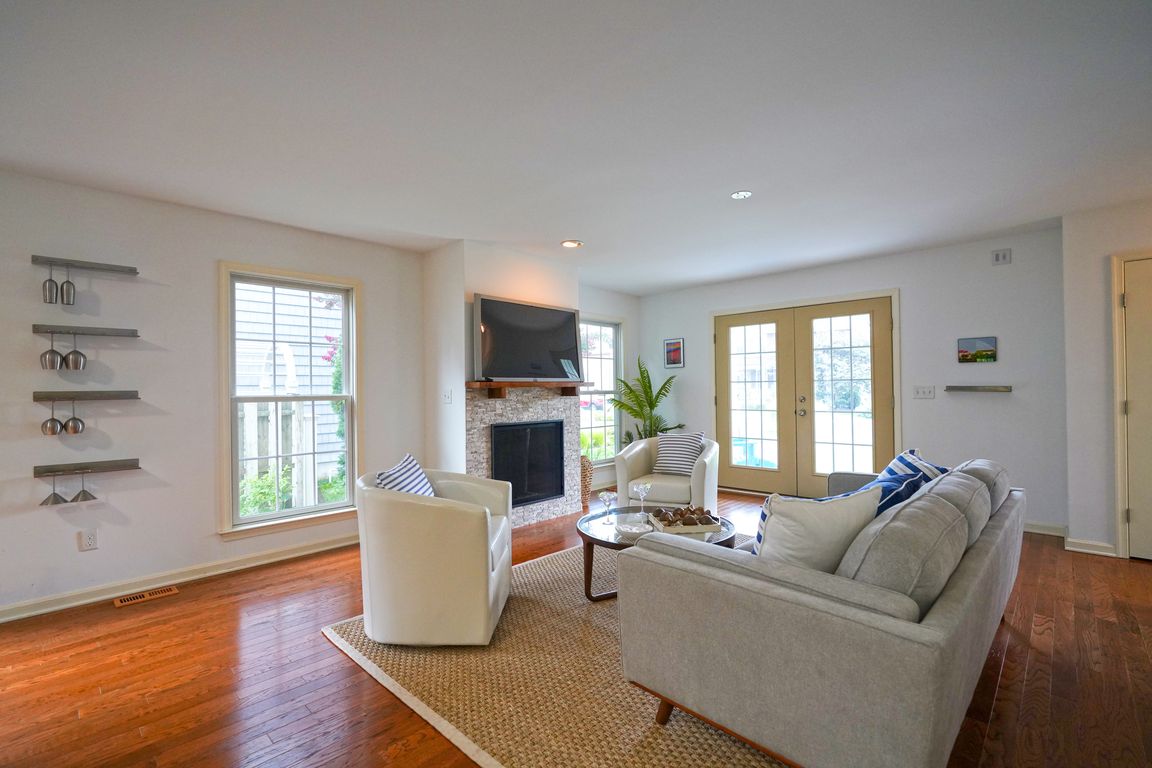
For salePrice cut: $30K (10/20)
$839,900
4beds
1,720sqft
310 Burton Ave #A, Lewes, DE 19958
4beds
1,720sqft
Single family residence
Built in 2015
0.14 Sqft
Open parking
$488 price/sqft
What's special
Cozy gas fireplaceStainless steel appliancesEn-suite bathWalk-in closetFunctional kitchenBreakfast barFirst floor primary suite
COMFORT, STYLE AND LOCATION! This custom-built in-town Lewes duplex offers the perfect blend of elegance and practicality. Highlights include an inviting open floor plan that features a beautiful functional kitchen equipped with stainless steel appliances & breakfast bar, open to the dining room and the great room with a cozy gas ...
- 113 days |
- 2,049 |
- 65 |
Source: Bright MLS,MLS#: DESU2091228
Travel times
Living Room
Kitchen
Primary Bedroom
Zillow last checked: 8 hours ago
Listing updated: October 28, 2025 at 05:21pm
Listed by:
Lee Ann Wilkinson 302-645-6664,
Berkshire Hathaway HomeServices PenFed Realty (302) 645-6661,
Listing Team: The Lee Ann Wilkinson Group
Source: Bright MLS,MLS#: DESU2091228
Facts & features
Interior
Bedrooms & bathrooms
- Bedrooms: 4
- Bathrooms: 3
- Full bathrooms: 2
- 1/2 bathrooms: 1
- Main level bathrooms: 2
- Main level bedrooms: 1
Rooms
- Room types: Living Room, Dining Room, Primary Bedroom, Bedroom 2, Bedroom 3, Bedroom 4, Kitchen, Laundry, Primary Bathroom, Full Bath, Half Bath
Primary bedroom
- Features: Ceiling Fan(s), Flooring - HardWood, Walk-In Closet(s), Attached Bathroom
- Level: Main
Bedroom 2
- Features: Flooring - Carpet, Ceiling Fan(s), Walk-In Closet(s)
- Level: Upper
Bedroom 3
- Features: Flooring - Carpet, Ceiling Fan(s)
- Level: Upper
Bedroom 4
- Features: Flooring - Carpet, Ceiling Fan(s), Walk-In Closet(s)
- Level: Upper
Primary bathroom
- Features: Flooring - Ceramic Tile, Double Sink
- Level: Main
Dining room
- Features: Flooring - HardWood
- Level: Main
Other
- Features: Flooring - Ceramic Tile
- Level: Upper
Half bath
- Features: Flooring - HardWood
- Level: Main
Kitchen
- Features: Breakfast Bar, Granite Counters, Flooring - HardWood, Kitchen Island, Kitchen - Gas Cooking, Pantry
- Level: Main
Laundry
- Level: Upper
Living room
- Features: Flooring - HardWood, Fireplace - Gas
- Level: Main
Heating
- Forced Air, Heat Pump, Zoned, Propane
Cooling
- Central Air, Zoned, Electric
Appliances
- Included: Dishwasher, Disposal, Dryer, Exhaust Fan, Microwave, Oven/Range - Gas, Range Hood, Refrigerator, Stainless Steel Appliance(s), Washer, Water Heater, Electric Water Heater
- Laundry: Laundry Room
Features
- Entry Level Bedroom, Open Floorplan, Kitchen Island, Pantry, Primary Bath(s), Recessed Lighting, Upgraded Countertops, Walk-In Closet(s), Ceiling Fan(s)
- Flooring: Hardwood, Carpet, Ceramic Tile
- Windows: Screens, Window Treatments
- Has basement: No
- Number of fireplaces: 1
- Fireplace features: Gas/Propane
Interior area
- Total structure area: 1,720
- Total interior livable area: 1,720 sqft
- Finished area above ground: 1,720
- Finished area below ground: 0
Property
Parking
- Parking features: Driveway
- Has uncovered spaces: Yes
Accessibility
- Accessibility features: Accessible Entrance
Features
- Levels: Two
- Stories: 2
- Patio & porch: Deck
- Pool features: None
- Fencing: Partial
Lot
- Size: 0.14 Square Feet
- Dimensions: 40 x 150
- Features: Landscaped
Details
- Additional structures: Above Grade, Below Grade
- Parcel number: 33508.0716.00A
- Zoning: TN
- Special conditions: Standard
Construction
Type & style
- Home type: SingleFamily
- Architectural style: Contemporary
- Property subtype: Single Family Residence
- Attached to another structure: Yes
Materials
- HardiPlank Type, Stick Built
- Foundation: Block, Crawl Space
- Roof: Architectural Shingle
Condition
- New construction: No
- Year built: 2015
Utilities & green energy
- Sewer: Public Sewer
- Water: Public
Community & HOA
Community
- Subdivision: None Available
HOA
- Has HOA: No
Location
- Region: Lewes
Financial & listing details
- Price per square foot: $488/sqft
- Tax assessed value: $55,900
- Annual tax amount: $1,917
- Date on market: 8/4/2025
- Listing agreement: Exclusive Right To Sell
- Listing terms: Cash,Conventional
- Ownership: Fee Simple