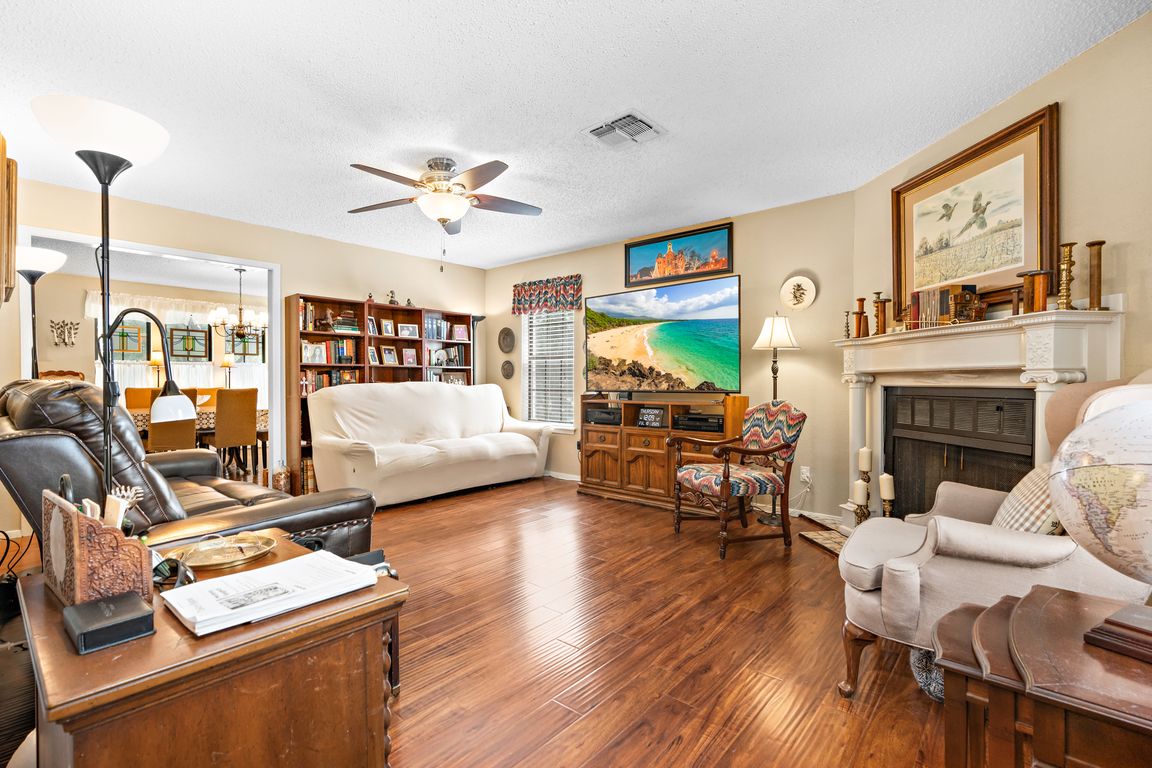
For salePrice cut: $16K (11/28)
$299,000
4beds
2,349sqft
310 Carr St, Hillsboro, TX 76645
4beds
2,349sqft
Single family residence
Built in 1983
10,454 sqft
2 Attached garage spaces
$127 price/sqft
What's special
Cozy gas log fireplaceSmall office nookTile flooringFlexible living spaceNew roof
Well-maintained 4-bedroom, 2-bath home in a great location with flexible living space! Features include 2 living areas, 2 dining areas, and a small office nook—perfect for working from home. The kitchen has tile flooring, and the home offers a mix of wood laminate and real hardwood floors throughout. The cozy gas ...
- 145 days |
- 535 |
- 20 |
Likely to sell faster than
Source: NTREIS,MLS#: 20969182
Travel times
Kitchen
Family Room
Dining Room
Upstairs Bedroom
Living Room
Backyard
Zillow last checked: 8 hours ago
Listing updated: November 28, 2025 at 10:19am
Listed by:
Jamie Siddons 0443689 254-582-0077,
Julie Siddons REALTORS, LLC 254-582-0077
Source: NTREIS,MLS#: 20969182
Facts & features
Interior
Bedrooms & bathrooms
- Bedrooms: 4
- Bathrooms: 3
- Full bathrooms: 3
Primary bedroom
- Features: Ceiling Fan(s)
- Level: First
- Dimensions: 0 x 0
Bedroom
- Level: First
- Dimensions: 0 x 0
Bedroom
- Features: Ceiling Fan(s)
- Level: Second
- Dimensions: 0 x 0
Bedroom
- Features: Ceiling Fan(s)
- Level: Second
- Dimensions: 0 x 0
Dining room
- Level: First
- Dimensions: 0 x 0
Family room
- Features: Ceiling Fan(s), Fireplace
- Level: First
- Dimensions: 0 x 0
Kitchen
- Features: Galley Kitchen, Solid Surface Counters
- Level: First
- Dimensions: 0 x 0
Living room
- Level: First
- Dimensions: 0 x 0
Heating
- Central, Fireplace(s), Natural Gas
Cooling
- Central Air, Ceiling Fan(s), Electric, Window Unit(s)
Appliances
- Included: Dishwasher, Electric Cooktop, Electric Oven, Disposal, Gas Water Heater
- Laundry: Washer Hookup, Electric Dryer Hookup
Features
- Decorative/Designer Lighting Fixtures, High Speed Internet, Natural Woodwork
- Flooring: Ceramic Tile, Laminate, Wood
- Has basement: No
- Number of fireplaces: 1
- Fireplace features: Gas Log
Interior area
- Total interior livable area: 2,349 sqft
Video & virtual tour
Property
Parking
- Total spaces: 3
- Parking features: Driveway, On Site, Private
- Attached garage spaces: 2
- Carport spaces: 1
- Covered spaces: 3
- Has uncovered spaces: Yes
Features
- Levels: Two
- Stories: 2
- Patio & porch: Covered
- Exterior features: Storage
- Pool features: None
- Fencing: Privacy,Wood
Lot
- Size: 10,454.4 Square Feet
- Features: Back Yard, Cul-De-Sac, Interior Lot, Lawn, Landscaped, Few Trees
Details
- Parcel number: 113474
Construction
Type & style
- Home type: SingleFamily
- Architectural style: Traditional,Detached
- Property subtype: Single Family Residence
Materials
- Brick, Wood Siding
- Foundation: Pillar/Post/Pier
- Roof: Composition
Condition
- Year built: 1983
Utilities & green energy
- Sewer: Public Sewer
- Water: Public
- Utilities for property: Electricity Connected, Natural Gas Available, Sewer Available, Separate Meters, Water Available
Community & HOA
Community
- Features: Curbs
- Subdivision: J Hanley
HOA
- Has HOA: No
Location
- Region: Hillsboro
Financial & listing details
- Price per square foot: $127/sqft
- Tax assessed value: $277,720
- Annual tax amount: $2,667
- Date on market: 7/16/2025
- Cumulative days on market: 147 days
- Listing terms: Cash,Conventional,FHA,USDA Loan,VA Loan
- Exclusions: Seller will be taking wireless exterior security camera's, all curtains and valances, and stained glass panels in several windows.
- Electric utility on property: Yes