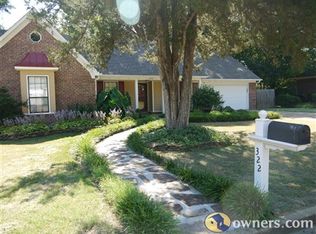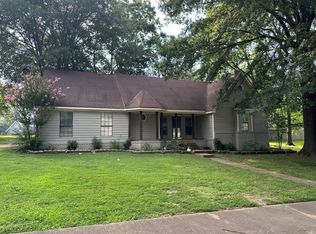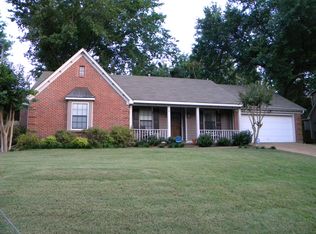Sold for $425,000
$425,000
310 Cascade Falls Rd, Collierville, TN 38017
3beds
2,007sqft
Single Family Residence
Built in 1987
0.37 Acres Lot
$419,400 Zestimate®
$212/sqft
$2,261 Estimated rent
Home value
$419,400
$398,000 - $445,000
$2,261/mo
Zestimate® history
Loading...
Owner options
Explore your selling options
What's special
New price as of 7/3/2025. Discover the perfect blend of modern luxury and timeless charm in this beautifully renovated and updated from top to bottom 3 BR, 2 BA single story home in the heart of Collierville. Step inside to find beadboard ceilings that add character and warmth complimented by abundant light streaming through all new windows (2023) and custom shades. The fully remodeled kitchen and breakfast room features custom designed tile work, gleaming quartz countertops, gas cooktop with a custom built one of a kind copper vent-a-hood and oversized pantry. The inviting den has hardwood floors and a wood burning fireplace. Relaxing Primary Bedroom features beadboard ceiling, newer carpet and a spa-like bathroom with his and her closets and vanities, whirlpool tub and tiled shower and floor. Bedroom 3 is currently used as an office with wood built-in bookcases. The Sunroom wrapped in windows with it's own A/C and covered patio offers a peaceful retreat in the morning or evenings.
Zillow last checked: 8 hours ago
Listing updated: August 12, 2025 at 12:54pm
Listed by:
Judy G Smith,
Enterprise, REALTORS
Bought with:
Debbie Holtermann
Coldwell Banker Collins-Maury
Source: MAAR,MLS#: 10197263
Facts & features
Interior
Bedrooms & bathrooms
- Bedrooms: 3
- Bathrooms: 2
- Full bathrooms: 2
Primary bedroom
- Features: Walk-In Closet(s), Carpet
- Level: First
- Area: 208
- Dimensions: 13 x 16
Bedroom 2
- Features: Carpet
- Level: First
- Area: 132
- Dimensions: 11 x 12
Bedroom 3
- Features: Built-in Features, Carpet
- Level: First
- Area: 156
- Dimensions: 12 x 13
Primary bathroom
- Features: Double Vanity, Whirlpool Tub, Separate Shower, Tile Floor, Full Bath
Dining room
- Dimensions: 0 x 0
Kitchen
- Features: Updated/Renovated Kitchen, Eat-in Kitchen, Breakfast Bar, Pantry, Washer/Dryer Connections
- Area: 289
- Dimensions: 17 x 17
Living room
- Features: Separate Den
- Dimensions: 0 x 0
Den
- Area: 300
- Dimensions: 15 x 20
Heating
- Central
Cooling
- Central Air, Ceiling Fan(s), Other (See REMARKS)
Appliances
- Included: Electric Water Heater, Vent Hood/Exhaust Fan, Self Cleaning Oven, Cooktop, Gas Cooktop, Disposal, Dishwasher, Microwave, Refrigerator
- Laundry: Laundry Room
Features
- All Bedrooms Down, Primary Down, Split Bedroom Plan, Renovated Bathroom, Luxury Primary Bath, Double Vanity Bath, Full Bath Down, Textured Ceiling, High Ceilings, Walk-In Closet(s), Den/Great Room, Kitchen, Primary Bedroom, 2nd Bedroom, 3rd Bedroom, 2 or More Baths, Laundry Room, Sun Room, Breakfast Room, Storage
- Flooring: Part Hardwood, Part Carpet, Tile, Concrete
- Windows: Window Treatments
- Attic: Attic Access
- Number of fireplaces: 1
- Fireplace features: Masonry, Vented Gas Fireplace, In Den/Great Room, Other (See Remarks)
Interior area
- Total interior livable area: 2,007 sqft
Property
Parking
- Total spaces: 2
- Parking features: Storage, Garage Door Opener, Garage Faces Side
- Has garage: Yes
- Covered spaces: 2
Features
- Stories: 1
- Patio & porch: Porch, Covered Patio
- Exterior features: Auto Lawn Sprinkler
- Pool features: None
- Has spa: Yes
- Spa features: Whirlpool(s), Bath
- Fencing: Wood
Lot
- Size: 0.37 Acres
- Dimensions: 119 x 130
- Features: Some Trees, Level, Corner Lot, Landscaped
Details
- Parcel number: C0244P G00038
Construction
Type & style
- Home type: SingleFamily
- Architectural style: Traditional
- Property subtype: Single Family Residence
Materials
- Brick Veneer
- Foundation: Slab
- Roof: Composition Shingles
Condition
- New construction: No
- Year built: 1987
Utilities & green energy
- Sewer: Public Sewer
- Water: Public
Community & neighborhood
Security
- Security features: Wrought Iron Security Drs
Location
- Region: Collierville
- Subdivision: Park Hill Final Plan
Other
Other facts
- Price range: $425K - $425K
- Listing terms: Conventional,FHA,VA Loan
Price history
| Date | Event | Price |
|---|---|---|
| 8/12/2025 | Sold | $425,000$212/sqft |
Source: | ||
| 7/14/2025 | Pending sale | $425,000$212/sqft |
Source: | ||
| 7/3/2025 | Price change | $425,000-1.2%$212/sqft |
Source: | ||
| 6/13/2025 | Price change | $430,000-2.3%$214/sqft |
Source: | ||
| 6/2/2025 | Price change | $440,000-2.2%$219/sqft |
Source: | ||
Public tax history
| Year | Property taxes | Tax assessment |
|---|---|---|
| 2025 | $3,878 +12.1% | $89,975 +36.1% |
| 2024 | $3,458 +3.4% | $66,125 +3.4% |
| 2023 | $3,345 | $63,950 |
Find assessor info on the county website
Neighborhood: 38017
Nearby schools
GreatSchools rating
- 9/10Collierville Elementary SchoolGrades: PK-5Distance: 0.7 mi
- 7/10Collierville Middle SchoolGrades: 6-8Distance: 1.4 mi
- 9/10Collierville High SchoolGrades: 9-12Distance: 2.2 mi
Get pre-qualified for a loan
At Zillow Home Loans, we can pre-qualify you in as little as 5 minutes with no impact to your credit score.An equal housing lender. NMLS #10287.
Sell for more on Zillow
Get a Zillow Showcase℠ listing at no additional cost and you could sell for .
$419,400
2% more+$8,388
With Zillow Showcase(estimated)$427,788


