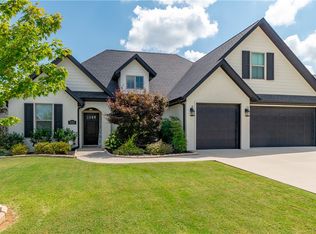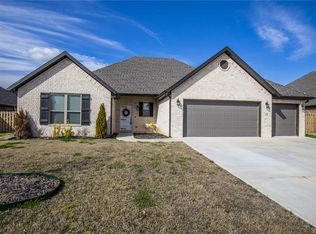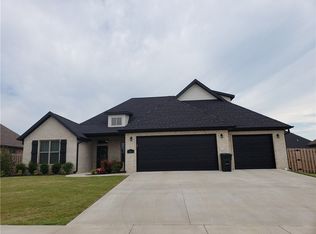Single story house with no stairs. Large rooms with a great open floor plan. This awesome home has a 3 car garage, large covered patio, granite tops in Kitchen & vanity tops, fireplace, security system pre-wired, 2" blinds, gutters & wood privacy fence. Check out the master closet!
This property is off market, which means it's not currently listed for sale or rent on Zillow. This may be different from what's available on other websites or public sources.



