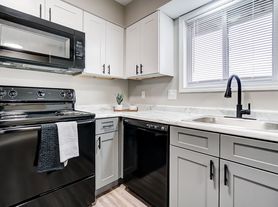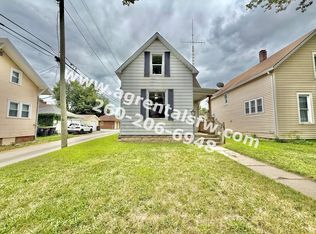COMING SOON WITH UPDATED PICTURES!!
Tremendous Value - Move-In Ready Rental with Major Updates!
Don't miss this incredible rental opportunity! This well-maintained 3-bedroom, 1.5-bath home offers comfort, space, and peace of mind with major updates already done for you.
Enjoy year-round comfort with a furnace and central air system that are less than 2 years old. A professionally waterproofed basement adds valuable, dry storage or hobby space, and brand-new soffits and gutters help keep maintenance worries to a minimum.
Step inside to over 1,000 square feet of bright, inviting living space, featuring a functional layout with plenty of natural light throughout. Three comfortable bedrooms and 1.5 baths make this home perfect for families, roommates, or anyone looking for extra room to spread out.
Outside, a spacious 2-car garage provides convenient parking and storage.
If you're looking for a clean, updated home that\'s ready when you are-this is Tremendous Value - Move-In Ready Rental with Major Updates!
Don't miss this incredible rental opportunity! This well-maintained 3-bedroom, 1.5-bath home offers comfort, space, and peace of mind with major updates already done for you.
Enjoy year-round comfort with a furnace and central air system that are less than 2 years old. A professionally waterproofed basement adds valuable, dry storage or hobby space, and brand-new soffits and gutters help keep maintenance worries to a minimum.
Step inside to over 1,000 square feet of bright, inviting living space, featuring a functional layout with plenty of natural light throughout. Three comfortable bedrooms and 1.5 baths make this home perfect for families, roommates, or anyone looking for extra room to spread out.
Outside, a spacious 2-car garage provides convenient parking and storage.
If you're looking for a clean, updated home that\'s ready when you are-this is
House for rent
$1,450/mo
310 Corwin Ln, Fort Wayne, IN 46816
3beds
1,000sqft
Price may not include required fees and charges.
Single family residence
Available now
No pets
-- A/C
-- Laundry
-- Parking
-- Heating
What's special
Professionally waterproofed basementBrand-new soffits and guttersPlenty of natural lightFunctional layout
- 42 days
- on Zillow |
- -- |
- -- |
Travel times
Renting now? Get $1,000 closer to owning
Unlock a $400 renter bonus, plus up to a $600 savings match when you open a Foyer+ account.
Offers by Foyer; terms for both apply. Details on landing page.
Facts & features
Interior
Bedrooms & bathrooms
- Bedrooms: 3
- Bathrooms: 2
- Full bathrooms: 1
- 1/2 bathrooms: 1
Interior area
- Total interior livable area: 1,000 sqft
Property
Parking
- Details: Contact manager
Details
- Parcel number: 021226429021000074
Construction
Type & style
- Home type: SingleFamily
- Property subtype: Single Family Residence
Condition
- Year built: 1957
Community & HOA
Location
- Region: Fort Wayne
Financial & listing details
- Lease term: 1 year minimum.
Price history
| Date | Event | Price |
|---|---|---|
| 8/23/2025 | Listed for rent | $1,450$1/sqft |
Source: Zillow Rentals | ||
| 8/8/2025 | Sold | $145,000+0.1% |
Source: | ||
| 7/11/2025 | Pending sale | $144,900 |
Source: | ||
| 7/9/2025 | Listed for sale | $144,900 |
Source: | ||
| 6/25/2025 | Pending sale | $144,900 |
Source: | ||

