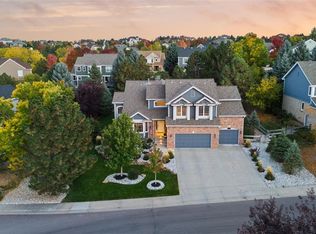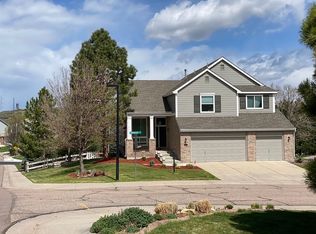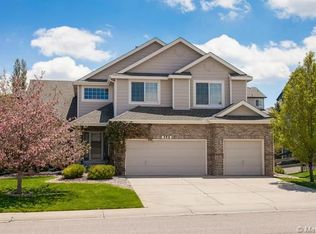Beautiful UPDATED 5 bed 5 bath home in Castle Pines North. More that 4100 sq ft with 3 car garage plus an additional 1600 sq ft of unfinished basement. Open floor plan, high ceilings throughout, plantation Shutters, New carpet. grand spiral staircase as you enter the foyer, A/C, Large gourmet kitchen with breakfast area, granite counters and built-in desk. Formal living room with vaulted ceiling and a formal dining room, family room has a gas fireplace, laundry room (washer and dryer included). 1 bedroom on the main level. The second floor has the 900 square ft Grand Master suite that includes a gas fireplace, sitting area, soaking tub, shower, dual vanity and large walk-in closet. 3 more bedrooms, and 2 baths are on this level.. Great grassy front and backyards, Brick patio, split rail fence and sprinkler system. Great parks nearby. Douglas County School District - Tenant pays all utilities. Tenant responsible for all utilities. Dogs are welcome (additional pet deposit and rent required) Easy access to I25, DTC Denver Tech Center , Castle rock and Colorado Springs. One year lease. Tenant pays for gas, Electric, water.
This property is off market, which means it's not currently listed for sale or rent on Zillow. This may be different from what's available on other websites or public sources.


