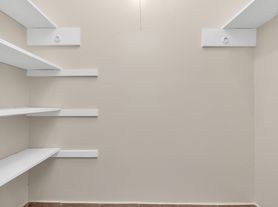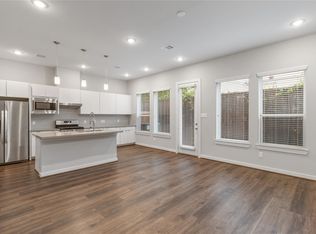Charming 3-bedroom, 2-bath home located just minutes from Downtown Houston. This property features an open-concept living and dining area, modern finishes, and plenty of natural light throughout. The updated kitchen includes sleek cabinetry, granite countertops, and stainless steel appliances. Spacious bedrooms offer comfort and versatility, while the primary suite boasts a private bath. Enjoy a large fenced backyard perfect for entertaining or relaxing. Conveniently situated near major highways, shopping, dining, and the Medical Center.
By submitting your information on this page you consent to being contacted by the Property Manager and RentEngine via SMS, phone, or email.
House for rent
$2,499/mo
310 Cyclamen St, Houston, TX 77018
3beds
1,547sqft
Price may not include required fees and charges.
Single family residence
Available now
No pets
-- A/C
In unit laundry
On street parking
-- Heating
What's special
Modern finishesStainless steel appliancesSpacious bedroomsGranite countertopsPlenty of natural lightSleek cabinetryLarge fenced backyard
- 2 days
- on Zillow |
- -- |
- -- |
Travel times
Looking to buy when your lease ends?
Consider a first-time homebuyer savings account designed to grow your down payment with up to a 6% match & 3.83% APY.
Facts & features
Interior
Bedrooms & bathrooms
- Bedrooms: 3
- Bathrooms: 3
- Full bathrooms: 2
- 1/2 bathrooms: 1
Appliances
- Included: Dryer, Washer
- Laundry: In Unit
Interior area
- Total interior livable area: 1,547 sqft
Property
Parking
- Parking features: On Street
- Details: Contact manager
Details
- Parcel number: 1407680010005
Construction
Type & style
- Home type: SingleFamily
- Property subtype: Single Family Residence
Community & HOA
Location
- Region: Houston
Financial & listing details
- Lease term: 1 Year
Price history
| Date | Event | Price |
|---|---|---|
| 10/2/2025 | Listed for rent | $2,499$2/sqft |
Source: Zillow Rentals | ||
| 8/4/2025 | Pending sale | $325,000$210/sqft |
Source: | ||
| 7/2/2025 | Price change | $325,000-1.5%$210/sqft |
Source: | ||
| 5/5/2025 | Price change | $329,900-1.5%$213/sqft |
Source: | ||
| 4/1/2025 | Listed for sale | $335,000+6.4%$217/sqft |
Source: | ||

