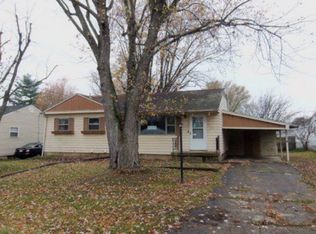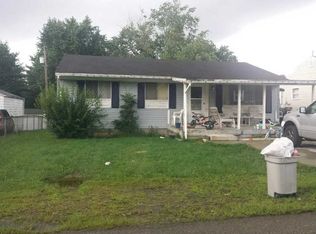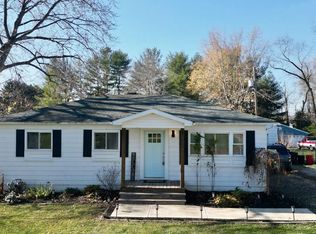Sold
$174,900
310 Devon Rd, Chillicothe, OH 45601
3beds
864sqft
Single Family Residence
Built in 1959
0.26 Acres Lot
$202,100 Zestimate®
$202/sqft
$1,228 Estimated rent
Home value
$202,100
$190,000 - $214,000
$1,228/mo
Zestimate® history
Loading...
Owner options
Explore your selling options
What's special
Discover 310 Devon Rd, a delightful 3-bedroom, 1-bath home in Chillicothe, Ohio! This one-story gem offers modern updates, including newer appliances and fresh flooring in the kitchen and bathroom. Fresh paint throughout complements the classic hardwood floors, adding warmth and character. Step outside to relax on the covered back patio overlooking the spacious, fully fenced backyard—ideal for pets, play, or entertaining. Off-street parking adds convenience, while the affordable price point makes this home a fantastic opportunity for first-time buyers or those looking to downsize. Don't miss out—schedule your showing today!
Zillow last checked: 8 hours ago
Listing updated: March 20, 2025 at 08:23pm
Listed by:
Meredith Tomlinson,
eXp Realty, LLC (C)
Bought with:
Gregory Phillips, SAL2023006340
ERA Martin & Associates (C)
Source: Scioto Valley AOR,MLS#: 197137
Facts & features
Interior
Bedrooms & bathrooms
- Bedrooms: 3
- Bathrooms: 1
- Full bathrooms: 1
- Main level bathrooms: 1
- Main level bedrooms: 3
Bedroom 1
- Description: Flooring(Wood)
- Level: Main
Bedroom 2
- Description: Flooring(Wood)
- Level: Main
Bedroom 3
- Description: Flooring(Wood)
- Level: Main
Bathroom 1
- Description: Flooring(Laminate)
- Level: Main
Kitchen
- Description: Flooring(Laminate)
- Level: Main
Living room
- Description: Flooring(Wood)
- Level: Main
Heating
- Forced Air, Natural Gas
Cooling
- None
Appliances
- Included: Dishwasher, Range, Refrigerator, Electric Water Heater
Features
- Flooring: Wood, Laminate
- Windows: Double Pane Windows
- Basement: Block,Full
Interior area
- Total structure area: 864
- Total interior livable area: 864 sqft
Property
Parking
- Parking features: No Garage, Concrete
- Has uncovered spaces: Yes
Features
- Levels: One
- Patio & porch: Patio-Covered, Porch-Covered
- Fencing: Fenced
Lot
- Size: 0.26 Acres
Details
- Parcel number: 305142022000
- Zoning description: Residential
Construction
Type & style
- Home type: SingleFamily
- Property subtype: Single Family Residence
Materials
- Vinyl Siding
- Roof: Asphalt
Condition
- Year built: 1959
Utilities & green energy
- Sewer: Public Sewer
- Water: Public
Community & neighborhood
Location
- Region: Chillicothe
- Subdivision: No Subdivision
Price history
Price history is unavailable.
Public tax history
| Year | Property taxes | Tax assessment |
|---|---|---|
| 2024 | $1,330 -1.6% | $32,600 |
| 2023 | $1,352 -0.2% | $32,600 |
| 2022 | $1,354 +18.4% | $32,600 +35% |
Find assessor info on the county website
Neighborhood: 45601
Nearby schools
GreatSchools rating
- NAChillicothe Primary SchoolGrades: K-2Distance: 0.8 mi
- 7/10Chillicothe Middle SchoolGrades: 7-8Distance: 1.1 mi
- 4/10Chillicothe High SchoolGrades: 9-12Distance: 1.2 mi
Schools provided by the listing agent
- Elementary: Chillicothe CSD
- Middle: Chillicothe CSD
- High: Chillicothe CSD
Source: Scioto Valley AOR. This data may not be complete. We recommend contacting the local school district to confirm school assignments for this home.
Get pre-qualified for a loan
At Zillow Home Loans, we can pre-qualify you in as little as 5 minutes with no impact to your credit score.An equal housing lender. NMLS #10287.


