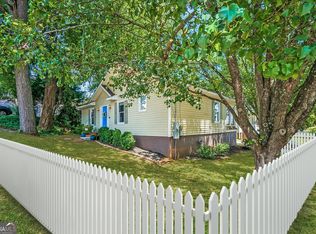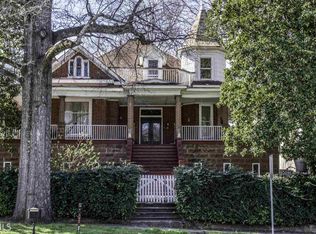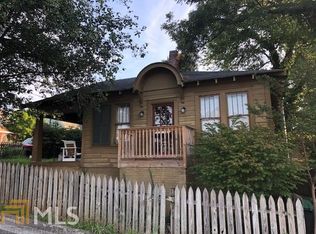Closed
$275,000
310 E 6th St SW, Rome, GA 30161
3beds
1,722sqft
Single Family Residence
Built in 1907
5,662.8 Square Feet Lot
$269,100 Zestimate®
$160/sqft
$1,737 Estimated rent
Home value
$269,100
$242,000 - $293,000
$1,737/mo
Zestimate® history
Loading...
Owner options
Explore your selling options
What's special
ABSOLUTELY GORGEOUS RENOVATION OF THIS HISTORIC HOUSE! THIS HOUSE HAS BEEN TOTALLY REDONE FROM TOP TO BOTTOM. FABULOUS LOCATION; CONVENIENT TO EVERYTHING. GORGEOUS KITCHEN WITH ALL NEW STAINLESS STEEL APPLIANCES.GORGEOUS LVP FLOORS THAT LOOK OUT OF THIS WORLD. NEW WINDOWSL LIST OF ALL OF THE NEW UPGRADES IS INCLUDED IN THE DOCUMENTS ALONG WITH THE SELLER DISCLOSURE. THIS HOUSE IS AMAZING AND WILL GO QUICKLY!!!
Zillow last checked: 8 hours ago
Listing updated: August 19, 2025 at 07:26am
Listed by:
Mary Holcomb 706-346-8879,
Reese and Smallwood, Inc.
Bought with:
Tracy Lovig, 349032
eXp Realty
Source: GAMLS,MLS#: 20109192
Facts & features
Interior
Bedrooms & bathrooms
- Bedrooms: 3
- Bathrooms: 3
- Full bathrooms: 3
- Main level bathrooms: 2
- Main level bedrooms: 2
Heating
- Electric, Central
Cooling
- Electric, Ceiling Fan(s), Central Air
Appliances
- Included: Electric Water Heater, Dishwasher, Microwave, Oven/Range (Combo), Refrigerator, Stainless Steel Appliance(s)
- Laundry: Laundry Closet
Features
- Double Vanity, Separate Shower, Walk-In Closet(s), Master On Main Level
- Flooring: Hardwood, Tile
- Basement: Crawl Space
- Has fireplace: No
Interior area
- Total structure area: 1,722
- Total interior livable area: 1,722 sqft
- Finished area above ground: 1,722
- Finished area below ground: 0
Property
Parking
- Parking features: Kitchen Level
Features
- Levels: One and One Half
- Stories: 1
Lot
- Size: 5,662 sqft
- Features: City Lot
Details
- Parcel number: J14F 138
Construction
Type & style
- Home type: SingleFamily
- Architectural style: Traditional
- Property subtype: Single Family Residence
Materials
- Brick, Vinyl Siding
- Roof: Composition
Condition
- Updated/Remodeled
- New construction: No
- Year built: 1907
Utilities & green energy
- Sewer: Public Sewer
- Water: Public
- Utilities for property: Cable Available, Sewer Connected, Electricity Available, High Speed Internet, Natural Gas Available, Water Available
Community & neighborhood
Community
- Community features: Sidewalks, Street Lights, Near Shopping
Location
- Region: Rome
- Subdivision: OAKDENE
Other
Other facts
- Listing agreement: Exclusive Right To Sell
Price history
| Date | Event | Price |
|---|---|---|
| 7/28/2023 | Sold | $275,000-5.1%$160/sqft |
Source: | ||
| 6/22/2023 | Price change | $289,900-3.3%$168/sqft |
Source: | ||
| 3/13/2023 | Listed for sale | $299,900+1099.6%$174/sqft |
Source: | ||
| 3/22/2019 | Sold | $25,000-16.4%$15/sqft |
Source: | ||
| 2/25/2019 | Pending sale | $29,900$17/sqft |
Source: Toles, Temple & Wright, Inc. #8480778 Report a problem | ||
Public tax history
| Year | Property taxes | Tax assessment |
|---|---|---|
| 2024 | $473 +7.6% | $13,360 +6.7% |
| 2023 | $440 +2.8% | $12,520 +11.2% |
| 2022 | $428 +2.4% | $11,260 |
Find assessor info on the county website
Neighborhood: 30161
Nearby schools
GreatSchools rating
- 6/10East Central Elementary SchoolGrades: PK-6Distance: 0.8 mi
- 5/10Rome Middle SchoolGrades: 7-8Distance: 3.2 mi
- 6/10Rome High SchoolGrades: 9-12Distance: 3.1 mi
Schools provided by the listing agent
- Middle: Rome
- High: Rome
Source: GAMLS. This data may not be complete. We recommend contacting the local school district to confirm school assignments for this home.
Get pre-qualified for a loan
At Zillow Home Loans, we can pre-qualify you in as little as 5 minutes with no impact to your credit score.An equal housing lender. NMLS #10287.


