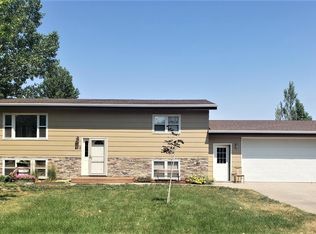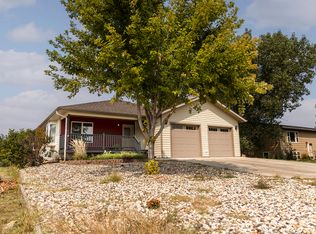This one has it all folks! Nicely updated 3 Bedroom, 2 Bath home features spacious vaulted ceilings and kitchen with snack bar, a tiled backsplash and modern appliances. Huge family room down, a master with WIC, and bath with beautiful walk-in tiled shower. Attached dbl garage + heated, cooled, spray foam insul 30X32 SHOP. You also get a huge deck, HOT TUB, firepit area and large fenced backyard.
This property is off market, which means it's not currently listed for sale or rent on Zillow. This may be different from what's available on other websites or public sources.


