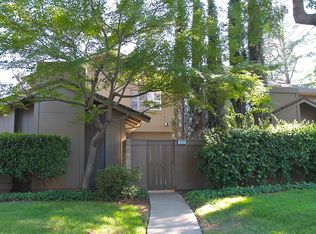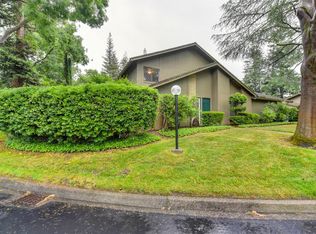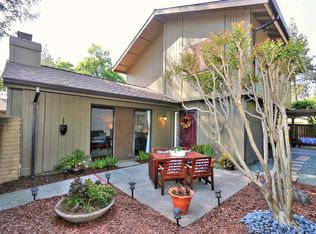$10,000 Price reduction on thishard to find East Ranch single-level unit! A private courtyard invites you into this lovely 2 bedroom, 2 bath. Wood burning fireplace & vaulted, beamed ceilings in living room. Formal dining room + eating space in the kitchen. Kitchen and both baths have been updated. Additional courtyard off kitchen. Owner enclosed a former patio off the master bath creating space for a treadmill & TV. Inside laundry, skylight, solar tubes, attached two car garage. See it today.
This property is off market, which means it's not currently listed for sale or rent on Zillow. This may be different from what's available on other websites or public sources.


