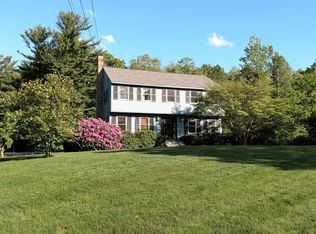BRAND NEW SEPTIC AND WATER AIRRAIDER SYSTEM!! Back on the market due to previous buyer financing fell through. Situated on 1.99 acres, this adorable 2 Bedroom, 1 full Bath Cape w/ attached garage offers charm, character and curb appeal! The first floor featuresKitchen and Living room w/ hardwood flooring with wood burning fireplace and a & sun-filled view to the backyard. Mudroom provides access to your attached garage andslider to spacious deck. Just down the hall there is 2 great sized bedrooms with hardwood floors. 2nd flood offers so much potential, could be finished for added sqft!Enjoy your private wooded backyard & convenient access to RTS 111 or 125.
This property is off market, which means it's not currently listed for sale or rent on Zillow. This may be different from what's available on other websites or public sources.
