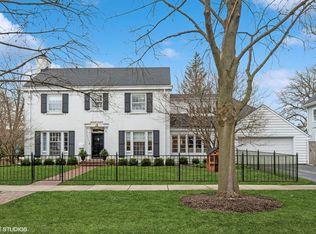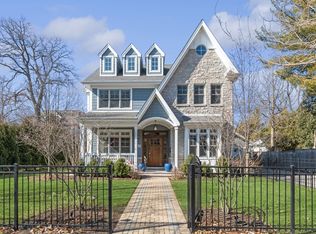Closed
$1,300,000
310 Fairview Ave, Winnetka, IL 60093
4beds
--sqft
Single Family Residence
Built in 1913
8,145.72 Square Feet Lot
$-- Zestimate®
$--/sqft
$5,821 Estimated rent
Home value
Not available
Estimated sales range
Not available
$5,821/mo
Zestimate® history
Loading...
Owner options
Explore your selling options
What's special
Effortlessly sophisticated and meticulously updated, this East Winnetka residence merges timeless character with contemporary refinement just moments from the lake, schools, Metra and village. A marble-floored foyer sets the tone and introduces a layout that flows seamlessly from formal to casual living spaces. The living room boasts hardwood flooring, a wood-burning fireplace with brick surround and marble chevron hearth, crown molding, recessed lighting, and built-in speakers. A beadboard ceiling and dramatic sputnik fixture elevate the family room, while the dining room's classic millwork offer an elegant backdrop for entertaining. The chef's kitchen is outfitted with Wolf, Dacor, LG, and GE appliances, granite countertops, and a pantry closet-all underpinned by hardwood flooring. Upstairs, the primary suite is a serene retreat with a skylit dressing area, custom closets, and a 2022-renovated bath featuring heated ceramic floors, a dual quartz vanity, spa-quality shower with glass tile surround, and built-in towers. Two additional bedrooms, one with a walk-in closet and the other with charming built-ins, share a hall bath. The finished basement offers a versatile recreation room, bedroom or office, full bath with radiant heat floors, and a thoughtfully designed laundry room with quartz countertops and ample storage. Extensive upgrades include a full electrical rewire (2015), spray foam insulation with Energy Star certification, Marvin window replacements, a new chimney liner, newer boiler system, hot water heater and surround sound. A brick paver driveway, potting shed, and private patio complete this turnkey home along with a spacious garage, nestled in one of Winnetka's most desirable neighborhoods.
Zillow last checked: 8 hours ago
Listing updated: November 14, 2025 at 12:36pm
Listing courtesy of:
Connie Dornan, SFR 847-832-0002,
@properties Christie's International Real Estate
Bought with:
Laura Fitzpatrick
@properties Christie's International Real Estate
Source: MRED as distributed by MLS GRID,MLS#: 12375709
Facts & features
Interior
Bedrooms & bathrooms
- Bedrooms: 4
- Bathrooms: 4
- Full bathrooms: 3
- 1/2 bathrooms: 1
Primary bedroom
- Features: Flooring (Carpet), Bathroom (Full, Double Sink)
- Level: Second
- Area: 300 Square Feet
- Dimensions: 25X12
Bedroom 2
- Features: Flooring (Hardwood)
- Level: Second
- Area: 176 Square Feet
- Dimensions: 16X11
Bedroom 3
- Features: Flooring (Hardwood)
- Level: Second
- Area: 110 Square Feet
- Dimensions: 11X10
Bedroom 4
- Features: Flooring (Carpet)
- Level: Basement
- Area: 132 Square Feet
- Dimensions: 12X11
Dining room
- Features: Flooring (Hardwood)
- Level: Main
- Area: 168 Square Feet
- Dimensions: 14X12
Family room
- Features: Flooring (Hardwood)
- Level: Main
- Area: 150 Square Feet
- Dimensions: 15X10
Foyer
- Features: Flooring (Marble)
- Level: Main
- Area: 20 Square Feet
- Dimensions: 5X4
Kitchen
- Features: Kitchen (Pantry-Closet, Granite Counters), Flooring (Hardwood)
- Level: Main
- Area: 143 Square Feet
- Dimensions: 13X11
Laundry
- Features: Flooring (Ceramic Tile)
- Level: Basement
- Area: 77 Square Feet
- Dimensions: 11X7
Living room
- Features: Flooring (Hardwood)
- Level: Main
- Area: 552 Square Feet
- Dimensions: 24X23
Recreation room
- Features: Flooring (Carpet)
- Level: Basement
- Area: 221 Square Feet
- Dimensions: 17X13
Storage
- Level: Basement
- Area: 30 Square Feet
- Dimensions: 6X5
Other
- Level: Basement
- Area: 45 Square Feet
- Dimensions: 9X5
Heating
- Radiator(s), Zoned, Radiant Floor
Cooling
- Small Duct High Velocity, Zoned
Appliances
- Included: Microwave, Dishwasher, Refrigerator, Washer, Dryer, Disposal, Stainless Steel Appliance(s), Cooktop, Oven
- Laundry: Sink
Features
- Built-in Features
- Flooring: Hardwood
- Windows: Skylight(s)
- Basement: Finished,Full
- Number of fireplaces: 1
- Fireplace features: Wood Burning, Living Room
Interior area
- Total structure area: 0
Property
Parking
- Total spaces: 1.5
- Parking features: Brick Driveway, Garage Door Opener, Garage Owned, Detached, Garage
- Garage spaces: 1.5
- Has uncovered spaces: Yes
Accessibility
- Accessibility features: No Disability Access
Features
- Stories: 2
- Patio & porch: Patio
Lot
- Size: 8,145 sqft
- Dimensions: 80X101
Details
- Parcel number: 05214040020000
- Special conditions: None
- Other equipment: Ceiling Fan(s), Sump Pump
Construction
Type & style
- Home type: SingleFamily
- Property subtype: Single Family Residence
Materials
- Stucco
- Roof: Asphalt
Condition
- New construction: No
- Year built: 1913
Utilities & green energy
- Electric: Circuit Breakers, 200+ Amp Service
- Sewer: Public Sewer
- Water: Public
Community & neighborhood
Community
- Community features: Park, Sidewalks, Street Paved
Location
- Region: Winnetka
Other
Other facts
- Listing terms: Conventional
- Ownership: Fee Simple
Price history
| Date | Event | Price |
|---|---|---|
| 7/15/2025 | Sold | $1,300,000+23.8% |
Source: | ||
| 6/4/2025 | Contingent | $1,050,000 |
Source: | ||
| 5/29/2025 | Listed for sale | $1,050,000+40% |
Source: | ||
| 5/28/2015 | Sold | $750,000-1.8% |
Source: | ||
| 3/21/2015 | Pending sale | $764,000 |
Source: Coldwell Banker Residential Brokerage - Winnetka #08862328 | ||
Public tax history
| Year | Property taxes | Tax assessment |
|---|---|---|
| 2023 | $14,349 -0.8% | $65,211 -6.4% |
| 2022 | $14,467 +8.5% | $69,705 +35.7% |
| 2021 | $13,332 -1.9% | $51,371 -3.5% |
Find assessor info on the county website
Neighborhood: 60093
Nearby schools
GreatSchools rating
- 5/10Greeley Elementary SchoolGrades: K-4Distance: 0.1 mi
- 5/10Carleton W Washburne SchoolGrades: 7-8Distance: 1.5 mi
- 10/10New Trier Township H S WinnetkaGrades: 10-12Distance: 0.4 mi
Schools provided by the listing agent
- Elementary: Greeley Elementary School
- Middle: The Skokie School
- High: New Trier Twp H.S. Northfield/Wi
- District: 36
Source: MRED as distributed by MLS GRID. This data may not be complete. We recommend contacting the local school district to confirm school assignments for this home.

Get pre-qualified for a loan
At Zillow Home Loans, we can pre-qualify you in as little as 5 minutes with no impact to your credit score.An equal housing lender. NMLS #10287.

