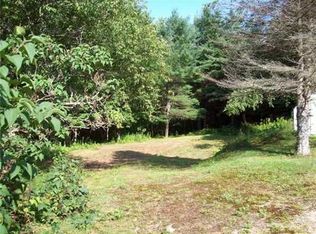Closed
$447,225
310 Fields Hill Road, Sumner, ME 04292
3beds
2,160sqft
Single Family Residence
Built in 2011
5.1 Acres Lot
$454,100 Zestimate®
$207/sqft
$2,767 Estimated rent
Home value
$454,100
Estimated sales range
Not available
$2,767/mo
Zestimate® history
Loading...
Owner options
Explore your selling options
What's special
Charming 3-Bedroom Home on 5.1 Acres in a peaceful rural setting. Welcome to your private retreat! Nestled on 5.1 picturesque acres, this well-maintained 3-bedroom, 2-bathroom home offers 2,160 sq ft of comfortable living space in a serene country setting. Enjoy the perfect blend of open space and wooded beauty—ideal for nature lovers, hobby gardeners, or anyone seeking room to roam. Inside, you'll find a spacious and inviting layout with large windows that fill the home with natural light. The living and dining areas offer ample space for gatherings, while the kitchen provides functionality and charm for everyday living. Each of the three bedrooms are welcoming & cozy with plenty of natural light as well. Full bathrooms on each floor for easy convenience. With a first floor bedroom and bath, single level living is a breeze! In Addition the garage 1st floor is finished off and heated with 10' ceilings! Outside, the property truly shines. There's plenty of room for a vegetable or flower garden, open areas for outdoor recreation, and peaceful woods perfect for hiking, exploring, or simply enjoying the natural beauty. Whether you're looking to start a homestead, find a quiet place, or simply enjoy rural tranquility, this property offers endless possibilities. Don't miss your chance to own this slice of country paradise—schedule your showing today!
Zillow last checked: 8 hours ago
Listing updated: September 08, 2025 at 08:15am
Listed by:
Meservier & Associates
Bought with:
Amnet Realty
Source: Maine Listings,MLS#: 1625889
Facts & features
Interior
Bedrooms & bathrooms
- Bedrooms: 3
- Bathrooms: 2
- Full bathrooms: 2
Bedroom 1
- Features: Closet
- Level: First
Bedroom 2
- Features: Closet
- Level: Second
Bedroom 3
- Features: Closet
- Level: Second
Dining room
- Features: Dining Area, Informal
- Level: First
Kitchen
- Level: First
Laundry
- Features: Built-in Features
- Level: First
Living room
- Features: Heat Stove Hookup, Informal
- Level: First
Office
- Level: Second
Heating
- Baseboard, Hot Water, Radiator, Wood Stove
Cooling
- None
Appliances
- Included: Dishwasher, Electric Range, Refrigerator
- Laundry: Built-Ins
Features
- 1st Floor Bedroom, Attic, Bathtub, Storage
- Flooring: Carpet, Tile, Wood
- Basement: Doghouse,Interior Entry,Full,Unfinished
- Has fireplace: No
Interior area
- Total structure area: 2,160
- Total interior livable area: 2,160 sqft
- Finished area above ground: 2,160
- Finished area below ground: 0
Property
Parking
- Total spaces: 2
- Parking features: Gravel, 1 - 4 Spaces, Heated Garage, Storage
- Attached garage spaces: 2
Features
- Patio & porch: Deck, Porch
Lot
- Size: 5.10 Acres
- Features: Near Golf Course, Near Public Beach, Rural, Rolling Slope, Landscaped, Wooded
Details
- Parcel number: SUMNMR15L0391
- Zoning: RR2
Construction
Type & style
- Home type: SingleFamily
- Architectural style: Cape Cod
- Property subtype: Single Family Residence
Materials
- Wood Frame, Clapboard, Wood Siding
- Roof: Shingle
Condition
- Year built: 2011
Utilities & green energy
- Electric: Circuit Breakers
- Sewer: Private Sewer
- Water: Private
Community & neighborhood
Location
- Region: Sumner
Other
Other facts
- Road surface type: Paved
Price history
| Date | Event | Price |
|---|---|---|
| 9/8/2025 | Pending sale | $480,000+7.3%$222/sqft |
Source: | ||
| 9/5/2025 | Sold | $447,225-6.8%$207/sqft |
Source: | ||
| 7/17/2025 | Contingent | $480,000$222/sqft |
Source: | ||
| 6/27/2025 | Price change | $480,000-3%$222/sqft |
Source: | ||
| 6/9/2025 | Listed for sale | $495,000+83.4%$229/sqft |
Source: | ||
Public tax history
| Year | Property taxes | Tax assessment |
|---|---|---|
| 2024 | $4,871 +7.1% | $374,729 +73.8% |
| 2023 | $4,550 +2.2% | $215,618 |
| 2022 | $4,453 | $215,618 |
Find assessor info on the county website
Neighborhood: 04292
Nearby schools
GreatSchools rating
- 5/10Hartford-Sumner Elementary SchoolGrades: PK-6Distance: 2.8 mi
- 2/10Buckfield Jr-Sr High SchoolGrades: 7-12Distance: 7.2 mi
Get pre-qualified for a loan
At Zillow Home Loans, we can pre-qualify you in as little as 5 minutes with no impact to your credit score.An equal housing lender. NMLS #10287.
