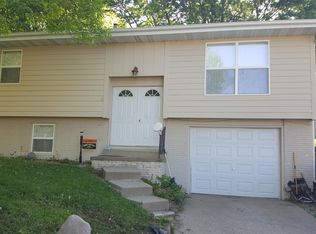Sold for $250,000
$250,000
310 Fleming Rd, Carlisle, IA 50047
3beds
1,112sqft
Single Family Residence
Built in 1969
10,075.43 Square Feet Lot
$252,700 Zestimate®
$225/sqft
$1,810 Estimated rent
Home value
$252,700
$225,000 - $286,000
$1,810/mo
Zestimate® history
Loading...
Owner options
Explore your selling options
What's special
Great ranch home with almost 2,000 sqft of finish that features: large living room, kitchen with all stainless steel appliances, three bedrooms on the main floor and two additional non-conforming bedrooms in the lower level, the lower level also has an oversized living room/game area and plenty of storage, fenced in backyard, large deck, and two car garage.
Zillow last checked: 8 hours ago
Listing updated: August 14, 2025 at 02:08pm
Listed by:
Brandon Johnson (515)255-2020,
RE/MAX Cornerstone
Bought with:
Jeni McClelland
RE/MAX Concepts
Source: DMMLS,MLS#: 719059 Originating MLS: Des Moines Area Association of REALTORS
Originating MLS: Des Moines Area Association of REALTORS
Facts & features
Interior
Bedrooms & bathrooms
- Bedrooms: 3
- Bathrooms: 3
- Full bathrooms: 1
- 3/4 bathrooms: 1
- 1/2 bathrooms: 1
- Main level bedrooms: 3
Heating
- Forced Air, Gas, Natural Gas
Cooling
- Central Air
Appliances
- Included: Dryer, Dishwasher, Microwave, Refrigerator, Stove, Washer
Features
- Separate/Formal Dining Room, Window Treatments
- Flooring: Carpet, Tile
- Basement: Egress Windows,Finished,Partially Finished
Interior area
- Total structure area: 1,112
- Total interior livable area: 1,112 sqft
- Finished area below ground: 800
Property
Parking
- Total spaces: 2
- Parking features: Attached, Garage, Two Car Garage
- Attached garage spaces: 2
Features
- Levels: One
- Stories: 1
- Patio & porch: Deck
- Exterior features: Deck, Fully Fenced, Play Structure, Storage
- Fencing: Chain Link,Full
Lot
- Size: 10,075 sqft
- Dimensions: 95 x 130
Details
- Additional structures: Storage
- Parcel number: 39066000170
- Zoning: R
Construction
Type & style
- Home type: SingleFamily
- Architectural style: Ranch
- Property subtype: Single Family Residence
Materials
- Vinyl Siding
- Foundation: Block
- Roof: Asphalt,Shingle
Condition
- Year built: 1969
Utilities & green energy
- Sewer: Public Sewer
- Water: Public
Community & neighborhood
Location
- Region: Carlisle
Other
Other facts
- Listing terms: Cash,Conventional,FHA,USDA Loan,VA Loan
- Road surface type: Concrete
Price history
| Date | Event | Price |
|---|---|---|
| 8/8/2025 | Sold | $250,000-3.8%$225/sqft |
Source: | ||
| 7/7/2025 | Pending sale | $260,000$234/sqft |
Source: | ||
| 6/20/2025 | Listed for sale | $260,000$234/sqft |
Source: | ||
| 6/15/2025 | Pending sale | $260,000$234/sqft |
Source: | ||
| 5/29/2025 | Listed for sale | $260,000+46.9%$234/sqft |
Source: | ||
Public tax history
| Year | Property taxes | Tax assessment |
|---|---|---|
| 2024 | $4,176 +5.6% | $235,800 |
| 2023 | $3,954 +1.3% | $235,800 +25.6% |
| 2022 | $3,904 +1.1% | $187,700 |
Find assessor info on the county website
Neighborhood: 50047
Nearby schools
GreatSchools rating
- 6/10Carlisle Elementary SchoolGrades: PK-3Distance: 0.6 mi
- 3/10Carlisle Middle SchoolGrades: 6-8Distance: 0.3 mi
- 8/10Carlisle High SchoolGrades: 9-12Distance: 0.6 mi
Schools provided by the listing agent
- District: Carlisle
Source: DMMLS. This data may not be complete. We recommend contacting the local school district to confirm school assignments for this home.

Get pre-qualified for a loan
At Zillow Home Loans, we can pre-qualify you in as little as 5 minutes with no impact to your credit score.An equal housing lender. NMLS #10287.
