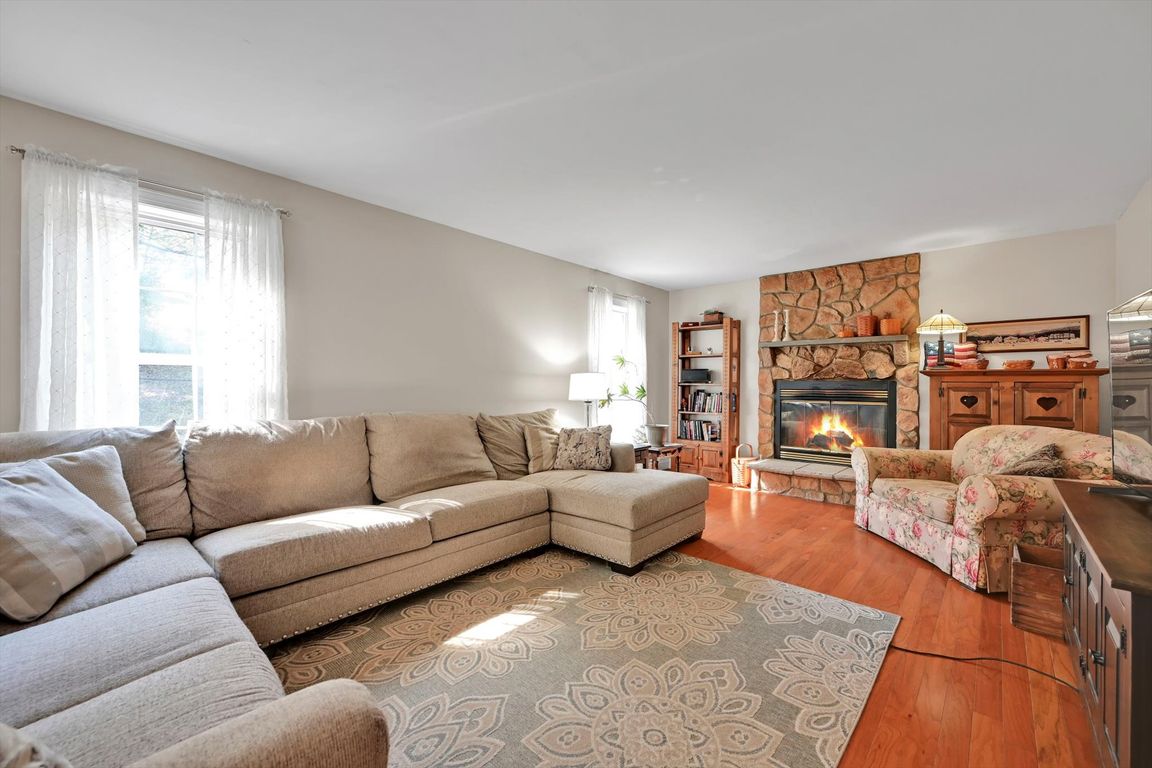
Pending
$399,000
4beds
2,817sqft
310 Forest Wood Dr, Pottsville, PA 17901
4beds
2,817sqft
Single family residence
Built in 2004
2.06 Acres
2 Attached garage spaces
$142 price/sqft
What's special
Above-ground saltwater poolPrivate officePrivate outdoor oasisExpansive primary suiteRear patio and yardOpen-concept family roomInviting foyer
*********All highest & best offers are due by this Wednesday, 10/1 at 3:00pm. Welcome to this beautiful 2-story home nestled on over 2 serene acres. Built in 2004, this spacious 4-bedroom residence offers a perfect blend of comfort, style, and functionality. Step into the inviting foyer featuring soaring 16’ ...
- 10 days |
- 2,406 |
- 106 |
Likely to sell faster than
Source: Bright MLS,MLS#: PASK2023550
Travel times
Family Room
Kitchen
Primary Bedroom
Zillow last checked: 7 hours ago
Listing updated: October 02, 2025 at 05:06am
Listed by:
Heather DiRenzo 570-640-9764,
BHHS Homesale Realty - Schuylkill Haven (800) 383-3535,
Co-Listing Agent: Eric R Seitzinger 570-385-3456,
BHHS Homesale Realty - Schuylkill Haven
Source: Bright MLS,MLS#: PASK2023550
Facts & features
Interior
Bedrooms & bathrooms
- Bedrooms: 4
- Bathrooms: 3
- Full bathrooms: 2
- 1/2 bathrooms: 1
- Main level bathrooms: 1
Basement
- Area: 0
Heating
- Heat Pump, Other, Electric, Wood
Cooling
- Central Air, Electric
Appliances
- Included: Dishwasher, Cooktop, Water Heater, Electric Water Heater
- Laundry: In Basement, Hookup
Features
- Bathroom - Tub Shower, Dining Area, Family Room Off Kitchen, Floor Plan - Traditional, Eat-in Kitchen, Kitchen - Table Space, Pantry, Primary Bath(s), Walk-In Closet(s)
- Flooring: Carpet, Ceramic Tile, Hardwood, Laminate, Wood
- Basement: Full,Interior Entry,Exterior Entry,Rough Bath Plumb,Sump Pump,Unfinished,Walk-Out Access
- Number of fireplaces: 1
- Fireplace features: Mantel(s), Stone, Wood Burning
Interior area
- Total structure area: 2,817
- Total interior livable area: 2,817 sqft
- Finished area above ground: 2,817
- Finished area below ground: 0
Video & virtual tour
Property
Parking
- Total spaces: 6
- Parking features: Garage Faces Side, Garage Door Opener, Inside Entrance, Asphalt, Private, Attached, Driveway
- Attached garage spaces: 2
- Uncovered spaces: 4
Accessibility
- Accessibility features: None
Features
- Levels: Two
- Stories: 2
- Patio & porch: Patio, Porch
- Exterior features: Lighting
- Has private pool: Yes
- Pool features: Above Ground, Salt Water, Private
- Fencing: Partial
Lot
- Size: 2.06 Acres
- Features: Front Yard, Private, Rear Yard, SideYard(s)
Details
- Additional structures: Above Grade, Below Grade
- Additional parcels included: Includes parcels 20100110 & 20100111.
- Parcel number: 20100110
- Zoning: R-2
- Zoning description: Residential
- Special conditions: Standard
Construction
Type & style
- Home type: SingleFamily
- Architectural style: Traditional
- Property subtype: Single Family Residence
Materials
- Block, Aluminum Siding, Brick
- Foundation: Block
- Roof: Shingle
Condition
- New construction: No
- Year built: 2004
Utilities & green energy
- Electric: 200+ Amp Service
- Sewer: Public Sewer
- Water: Public
Community & HOA
Community
- Subdivision: Bulls Head
HOA
- Has HOA: No
Location
- Region: Pottsville
- Municipality: NORWEGIAN TWP
Financial & listing details
- Price per square foot: $142/sqft
- Tax assessed value: $125,215
- Annual tax amount: $8,028
- Date on market: 9/25/2025
- Listing agreement: Exclusive Right To Sell
- Listing terms: Cash,Conventional,FHA,VA Loan
- Inclusions: Basement Refrigerator.
- Exclusions: Kitchen Refrigerator, Clothing Washer And Dryer.
- Ownership: Fee Simple