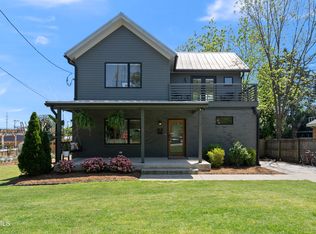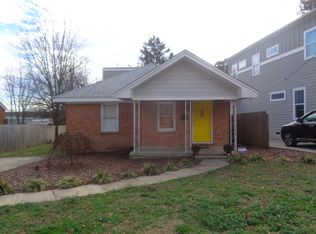Meet 310 Georgetown, a FIVE POINTS MODERN SHOWPIECE by Architect, Jeremy Hauch & builder, Redeeming Development group. Thoughtfully expanded w/ the best in design & finishes. ENJOY: 1st floor master suite, large windows, built ins, gourmet kitchen w/gas range, Large island, HUGE laundry room, double porches,& fenced yard.Energy efficient tankless HWH, gas furnace, & METAL ROOF, that will not only last a lifetime,but adheres to smart building science principles.This means lower energy bills! Walk to shops!
This property is off market, which means it's not currently listed for sale or rent on Zillow. This may be different from what's available on other websites or public sources.

